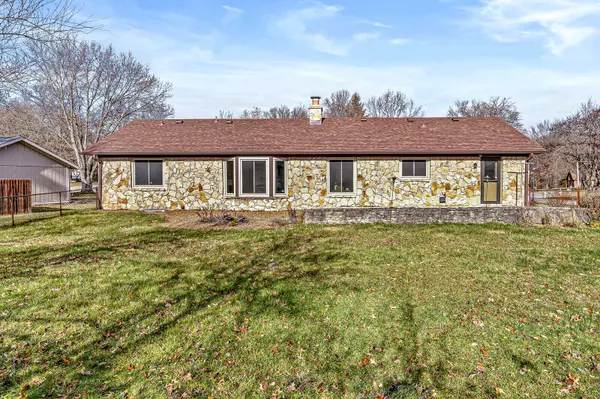$278,500
$289,000
3.6%For more information regarding the value of a property, please contact us for a free consultation.
3 Beds
2 Baths
1,612 SqFt
SOLD DATE : 01/03/2024
Key Details
Sold Price $278,500
Property Type Single Family Home
Sub Type Single Family Residence
Listing Status Sold
Purchase Type For Sale
Square Footage 1,612 sqft
Price per Sqft $172
Subdivision Eaglenest Sub
MLS Listing ID 21950437
Sold Date 01/03/24
Bedrooms 3
Full Baths 2
HOA Fees $37/ann
HOA Y/N Yes
Year Built 1977
Tax Year 2023
Lot Size 0.350 Acres
Acres 0.35
Property Description
Prepare to be impressed! Stunning ranch in highly sought after Eagle Nest. 3 bed / 2 bath home with a handsome list of updates and inviting floor plan. Gracious living spaces are light and airy while still offering intimate corners for more formal occasions. Family room showcases a vaulted ceiling and gorgeous stone fireplace. Beautiful parquet floors in the dining room with open sight lines to the living spaces, kitchen and expansive outdoor patio. Property is situated on a .34 acre lot with mature trees and fully fenced backyard - true perfection for living and entertaining. Community pool, clubhouse and tennis courts are a neighborhood highlight for all. Roof and gutters replaced 2021, furnace 2020, water heater 2017, windows 2013. See attached for full list of improvements. Unbeatable location is close to shopping, restaurants and highway access. Don't miss your chance to see this beautiful home. It's a home run!
Location
State IN
County Marion
Rooms
Main Level Bedrooms 3
Interior
Interior Features Cathedral Ceiling(s)
Heating Forced Air
Cooling Central Electric
Fireplaces Number 1
Fireplaces Type Woodburning Fireplce
Fireplace Y
Appliance Dishwasher, Dryer, Disposal, Microwave, Electric Oven, Refrigerator, Washer, Water Heater, Water Purifier, Water Softener Owned
Exterior
Exterior Feature Storage Shed
Garage Spaces 2.0
Waterfront false
Parking Type Attached
Building
Story One
Foundation Block
Water Municipal/City
Architectural Style Ranch
Structure Type Wood With Stone
New Construction false
Schools
Elementary Schools Crestview Elementary School
Middle Schools Fall Creek Valley Middle School
High Schools Lawrence North High School
School District Msd Lawrence Township
Others
HOA Fee Include Clubhouse,ParkPlayground,Snow Removal,Tennis Court(s)
Ownership Mandatory Fee
Read Less Info
Want to know what your home might be worth? Contact us for a FREE valuation!

Our team is ready to help you sell your home for the highest possible price ASAP

© 2024 Listings courtesy of MIBOR as distributed by MLS GRID. All Rights Reserved.







