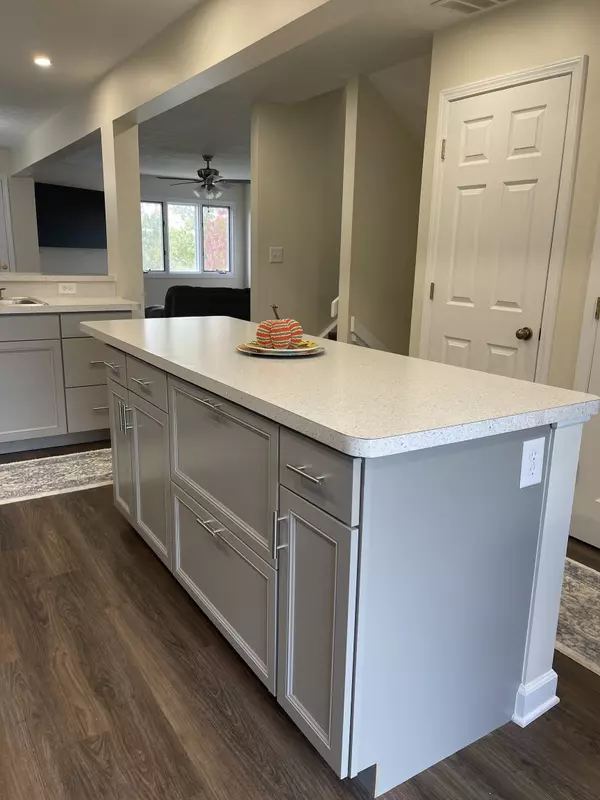$207,500
$209,900
1.1%For more information regarding the value of a property, please contact us for a free consultation.
3 Beds
3 Baths
2,058 SqFt
SOLD DATE : 01/03/2024
Key Details
Sold Price $207,500
Property Type Condo
Sub Type Condominium
Listing Status Sold
Purchase Type For Sale
Square Footage 2,058 sqft
Price per Sqft $100
Subdivision Prestwick One Building
MLS Listing ID 21951509
Sold Date 01/03/24
Bedrooms 3
Full Baths 2
Half Baths 1
HOA Fees $336/mo
HOA Y/N Yes
Year Built 1974
Tax Year 2022
Lot Size 1,306 Sqft
Acres 0.03
Property Description
Welcome to your dream home! This exquisite 3-bedroom condo offers the perfect blend of elegance, comfort, and a prime location with breathtaking views. Impeccable Kitchen has been beautifully remodeled with sleek, modern features, including stainless steel appliances, new countertops, and custom cabinetry. It's a chef's paradise! Step inside to discover brand new, gorgeous flooring throughout. The open-concept design of the living, kitchen and dining areas is perfect for entertaining guests or getting cozy next to your new modern electric fireplace. Large windows flood the space with natural light, creating an inviting ambiance. The walk-out basement is a hidden gem, offering a versatile living space with an additional bedroom. Step out onto the private balconies or patio and be captivated by the panoramic views. The primary bedroom is a true sanctuary with a vaulted ceiling and a walk-in closet. The two additional bedrooms are spacious and versatile, perfect for family members or guests. Located in a highly sought-after community, this condo is just moments away from Amenities, Parks, Schools, and Shopping Centers. SHOWINGS TO START NOVEMBER 5TH 2023
Location
State IN
County Hendricks
Interior
Interior Features Breakfast Bar, Center Island
Heating Electric
Cooling Central Electric
Fireplaces Number 1
Fireplaces Type Electric
Fireplace Y
Appliance Dishwasher, Dryer, Disposal, Microwave, Electric Oven, Refrigerator, Washer, Water Heater, Water Softener Owned
Exterior
Garage Spaces 1.0
Building
Story Three Or More
Foundation Concrete Perimeter
Water Municipal/City
Architectural Style TraditonalAmerican
Structure Type Cement Siding
New Construction false
Schools
High Schools Avon High School
School District Avon Community School Corp
Others
Ownership Mandatory Fee
Read Less Info
Want to know what your home might be worth? Contact us for a FREE valuation!

Our team is ready to help you sell your home for the highest possible price ASAP

© 2024 Listings courtesy of MIBOR as distributed by MLS GRID. All Rights Reserved.







