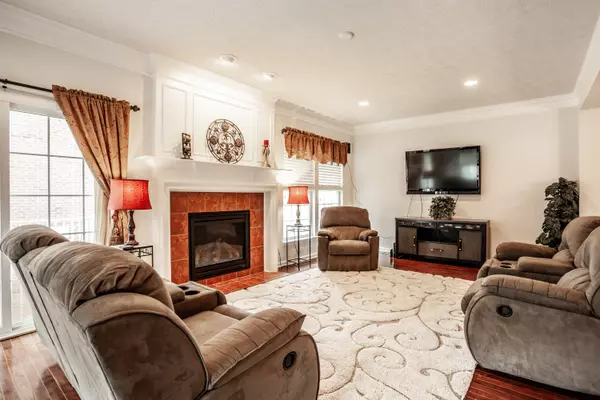$372,500
$390,000
4.5%For more information regarding the value of a property, please contact us for a free consultation.
3 Beds
4 Baths
2,432 SqFt
SOLD DATE : 12/29/2023
Key Details
Sold Price $372,500
Property Type Townhouse
Sub Type Townhouse
Listing Status Sold
Purchase Type For Sale
Square Footage 2,432 sqft
Price per Sqft $153
Subdivision Townhomes At Guilford
MLS Listing ID 21939845
Sold Date 12/29/23
Bedrooms 3
Full Baths 3
Half Baths 1
HOA Fees $255/mo
HOA Y/N Yes
Year Built 2007
Tax Year 2022
Lot Size 1,742 Sqft
Acres 0.04
Property Description
Gorgeous 3-Bedroom and 3.5 Bath townhome located within walking distance to restaurants and shops. Be close to everything, including an access point to the Monon just down the street. The home is an end unit, featuring more windows in the Living Room, Family Room and Kitchen areas and has been freshly painted from top to bottom inside. There is a bathroom on each of the three levels of the home, and the laundry is located at the bedroom level. The kitchen captures the morning sun beautifully and features stainless steel appliances, including a gas range and microwave vent hood. Check out the great Living Room gas fireplace and the hardwood floors. Primary suite features a cathedral ceiling and huge walk-in closet.
Location
State IN
County Hamilton
Rooms
Basement Ceiling - 9+ feet, Finished, Full, Walk Out
Kitchen Kitchen Updated
Interior
Interior Features Raised Ceiling(s), Walk-in Closet(s), Hardwood Floors, Breakfast Bar, Paddle Fan, Entrance Foyer, Network Ready, Center Island
Cooling Central Electric
Fireplaces Number 1
Fireplaces Type Gas Log, Great Room
Equipment Smoke Alarm
Fireplace Y
Appliance Dishwasher, Dryer, Disposal, MicroHood, Gas Oven, Refrigerator, Washer, Gas Water Heater
Exterior
Exterior Feature Water Feature Fountain, Balcony
Garage Spaces 2.0
Utilities Available Cable Connected, Gas
Building
Story Three Or More
Foundation Concrete Perimeter
Water Municipal/City
Architectural Style TraditonalAmerican
Structure Type Brick,Cement Siding
New Construction false
Schools
Middle Schools Carmel Middle School
School District Carmel Clay Schools
Others
HOA Fee Include Association Home Owners,Entrance Common,Insurance,Insurance,Maintenance Structure,Maintenance,Management,Snow Removal
Ownership Mandatory Fee
Read Less Info
Want to know what your home might be worth? Contact us for a FREE valuation!

Our team is ready to help you sell your home for the highest possible price ASAP

© 2024 Listings courtesy of MIBOR as distributed by MLS GRID. All Rights Reserved.







