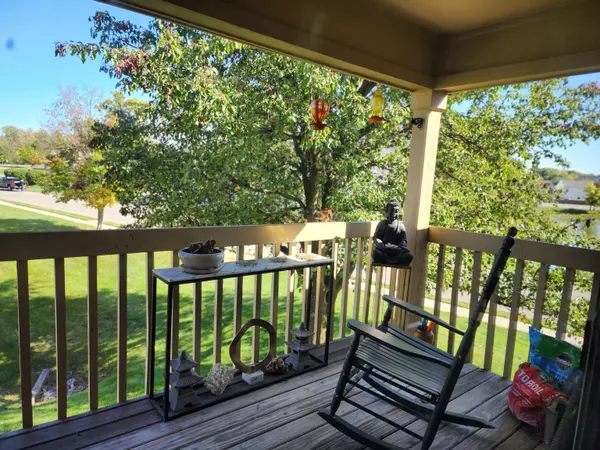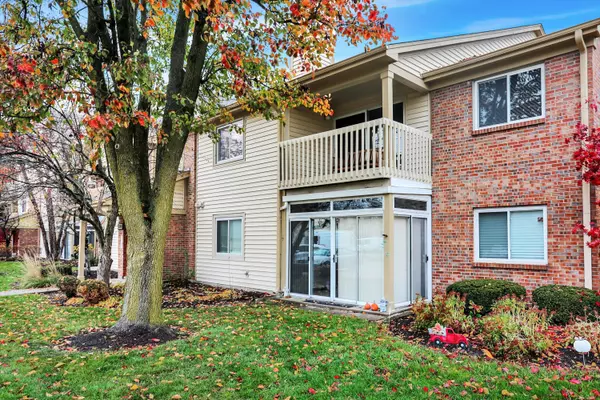$189,900
$189,900
For more information regarding the value of a property, please contact us for a free consultation.
2 Beds
2 Baths
1,071 SqFt
SOLD DATE : 12/29/2023
Key Details
Sold Price $189,900
Property Type Condo
Sub Type Condominium
Listing Status Sold
Purchase Type For Sale
Square Footage 1,071 sqft
Price per Sqft $177
Subdivision Timber Creek
MLS Listing ID 21947954
Sold Date 12/29/23
Bedrooms 2
Full Baths 2
HOA Fees $207/mo
HOA Y/N Yes
Year Built 1989
Tax Year 2022
Lot Size 0.300 Acres
Acres 0.3
Property Description
Perfect for your morning jog or a leisurely bike ride on the Monon Trail. You can easily stroll to downtown Carmel Arts District, immersing yourself in the vibrant arts scene, enjoying world-class dining, and shopping at unique boutiques. This stunning flat boasts vaulted ceilings and a cozy wood-burning fireplace, creating a warm and inviting atmosphere. The updated kitchen and baths are sure to impress, offering modern elegance and functionality. The view of the serene pond and green space will bring you a sense of peace and tranquility after a long day. The split bedrooms provide privacy and comfort, while the two large walk-in closets ensure you have plenty of space to store all your belongings. Additionally, there is an extra storage closet and custom built-ins, making organization a breeze. Immediate occupancy!
Location
State IN
County Hamilton
Rooms
Main Level Bedrooms 2
Kitchen Kitchen Galley
Interior
Interior Features Cathedral Ceiling(s), Screens Complete, Windows Thermal, Walk-in Closet(s), Windows Vinyl, Breakfast Bar, Paddle Fan, Entrance Foyer, Hi-Speed Internet Availbl, Pantry
Heating Heat Pump, Electric
Cooling Central Electric
Equipment Satellite Dish Paid, Smoke Alarm
Fireplace Y
Appliance Dishwasher, Dryer, Electric Water Heater, Disposal, Electric Oven, Refrigerator, Washer
Exterior
Exterior Feature Balcony
Utilities Available Cable Available
Building
Story One
Foundation Slab
Water Municipal/City
Architectural Style TraditonalAmerican
Structure Type Vinyl With Brick
New Construction false
Schools
School District Carmel Clay Schools
Others
Ownership Mandatory Fee
Read Less Info
Want to know what your home might be worth? Contact us for a FREE valuation!

Our team is ready to help you sell your home for the highest possible price ASAP

© 2024 Listings courtesy of MIBOR as distributed by MLS GRID. All Rights Reserved.







