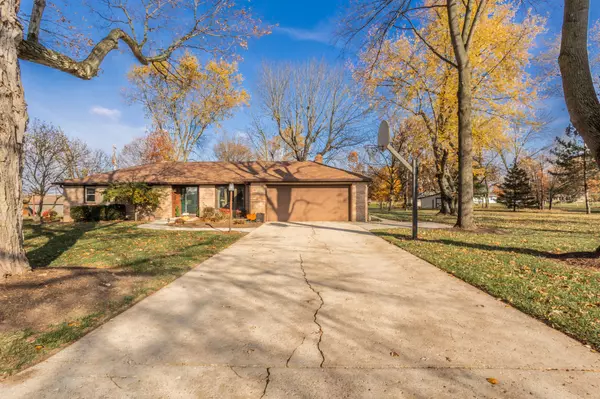$300,000
$289,900
3.5%For more information regarding the value of a property, please contact us for a free consultation.
3 Beds
2 Baths
1,906 SqFt
SOLD DATE : 12/31/2023
Key Details
Sold Price $300,000
Property Type Single Family Home
Sub Type Single Family Residence
Listing Status Sold
Purchase Type For Sale
Square Footage 1,906 sqft
Price per Sqft $157
Subdivision Robert Deshong
MLS Listing ID 21951714
Sold Date 12/31/23
Bedrooms 3
Full Baths 2
HOA Y/N No
Year Built 1968
Tax Year 2022
Lot Size 0.900 Acres
Acres 0.9
Property Description
Super cute, well maintained 3 bedroom, 2 full bath ranch home. Offers almost 2,000 sq ft. Features include formal living room, dining room, updated kitchen w/ custom cabinets, granite countertops, SS appliances, Master en-suite, his & hers closets, Large family room added in 2004, wood burning fireplace, 2 car garage, washer & Dryer stays, stamped concrete, extra parking, situated on a double lot, almost an Acre, Pendleton schools. You'll fall in love with all updates this house has starting with New Roof & Gutters, Replacement windows, newer carpet, interior doors, freshly painted, central Air and so much more. Welcome Home!
Location
State IN
County Madison
Rooms
Main Level Bedrooms 3
Kitchen Kitchen Updated
Interior
Interior Features Attic Access, Attic Pull Down Stairs, Breakfast Bar, Cathedral Ceiling(s), Entrance Foyer, Paddle Fan, Hi-Speed Internet Availbl, Eat-in Kitchen, Network Ready, Pantry, Screens Complete, Skylight(s), Windows Vinyl, WoodWorkStain/Painted
Heating Radiant Ceiling, SpaceWallUnit
Cooling Central Electric
Fireplaces Number 1
Fireplaces Type Family Room, Masonry, Woodburning Fireplce
Equipment Smoke Alarm
Fireplace Y
Appliance Dishwasher, Dryer, Electric Water Heater, Disposal, Kitchen Exhaust, Laundry Connection in Unit, Microwave, Electric Oven, Range Hood, Refrigerator, Washer, Water Heater, Water Softener Rented
Exterior
Exterior Feature Barn Mini, Outdoor Fire Pit, Storage Shed
Garage Spaces 2.0
Utilities Available Cable Connected, Electricity Connected, Septic System, Well
View Y/N true
View Rural, Neighborhood, Trees/Woods
Building
Story One
Foundation Block, Block
Water Private Well
Architectural Style Ranch
Structure Type Brick
New Construction false
Schools
Elementary Schools Pendleton Elementary School
Middle Schools Pendleton Heights Middle School
High Schools Pendleton Heights High School
School District South Madison Com Sch Corp
Read Less Info
Want to know what your home might be worth? Contact us for a FREE valuation!

Our team is ready to help you sell your home for the highest possible price ASAP

© 2024 Listings courtesy of MIBOR as distributed by MLS GRID. All Rights Reserved.







