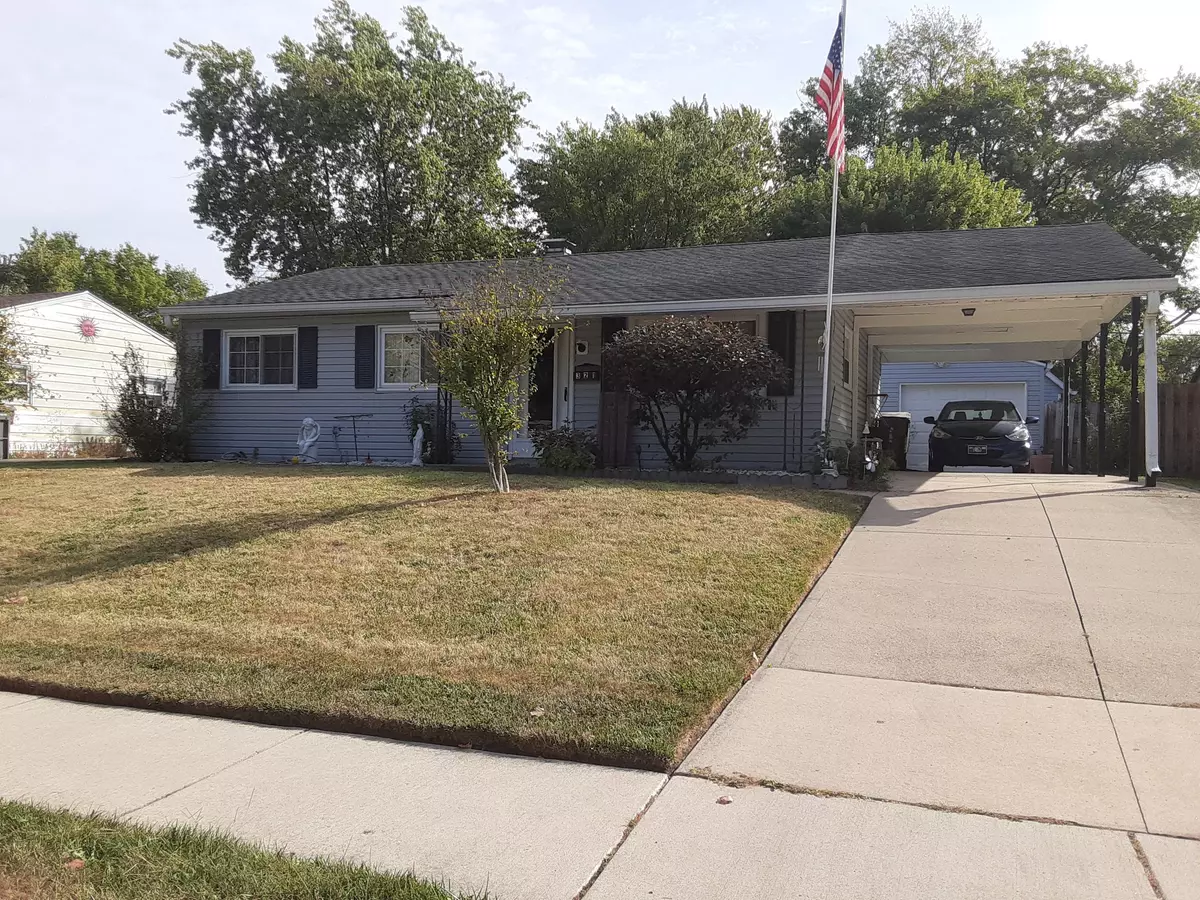$147,400
$155,000
4.9%For more information regarding the value of a property, please contact us for a free consultation.
3 Beds
1 Bath
1,008 SqFt
SOLD DATE : 12/28/2023
Key Details
Sold Price $147,400
Property Type Single Family Home
Sub Type Single Family Residence
Listing Status Sold
Purchase Type For Sale
Square Footage 1,008 sqft
Price per Sqft $146
Subdivision Kenmore Heights
MLS Listing ID 21947447
Sold Date 12/28/23
Bedrooms 3
Full Baths 1
HOA Y/N No
Year Built 1958
Tax Year 2021
Lot Size 7,840 Sqft
Acres 0.18
Property Description
321 S Kenmore Rd is a great find! New vinyl plank flooring in the living room kitchen and hall. Roof recently inspected & passed. Whirlpool furnace is 6 years old. Windows are new within the last 5 years. Eat-In Kitchen has granite countertops. 3 Bedrooms. Bathroom is handicap accessible with grab bars in the shower. Detached garage is insulated w heat, window a/c, work bench and cabinets. Convenient Carport. Back Yard is a perfect place for entertaining! Deck is off the back of home & Covered Porch beside the Garage. Privacy fence on each side of the back yard and No back yard neighbors. 2 Mini Barns. No HOA. Enjoy walking, jogging or bilking along the Pennsy Trail which is within walking distance. Golf course and shopping is near by
Location
State IN
County Marion
Rooms
Main Level Bedrooms 3
Interior
Interior Features Paddle Fan, Eat-in Kitchen, Screens Some, Storms Complete, Windows Vinyl
Heating Forced Air
Cooling Central Electric
Fireplace Y
Appliance Dryer, Gas Oven, Refrigerator
Exterior
Exterior Feature Barn Mini, Storage Shed
Garage Spaces 1.0
Building
Story One
Foundation Slab
Water Municipal/City
Architectural Style Ranch
Structure Type Vinyl Siding
New Construction false
Schools
High Schools Arsenal Technical High School
School District Indianapolis Public Schools
Read Less Info
Want to know what your home might be worth? Contact us for a FREE valuation!

Our team is ready to help you sell your home for the highest possible price ASAP

© 2024 Listings courtesy of MIBOR as distributed by MLS GRID. All Rights Reserved.







