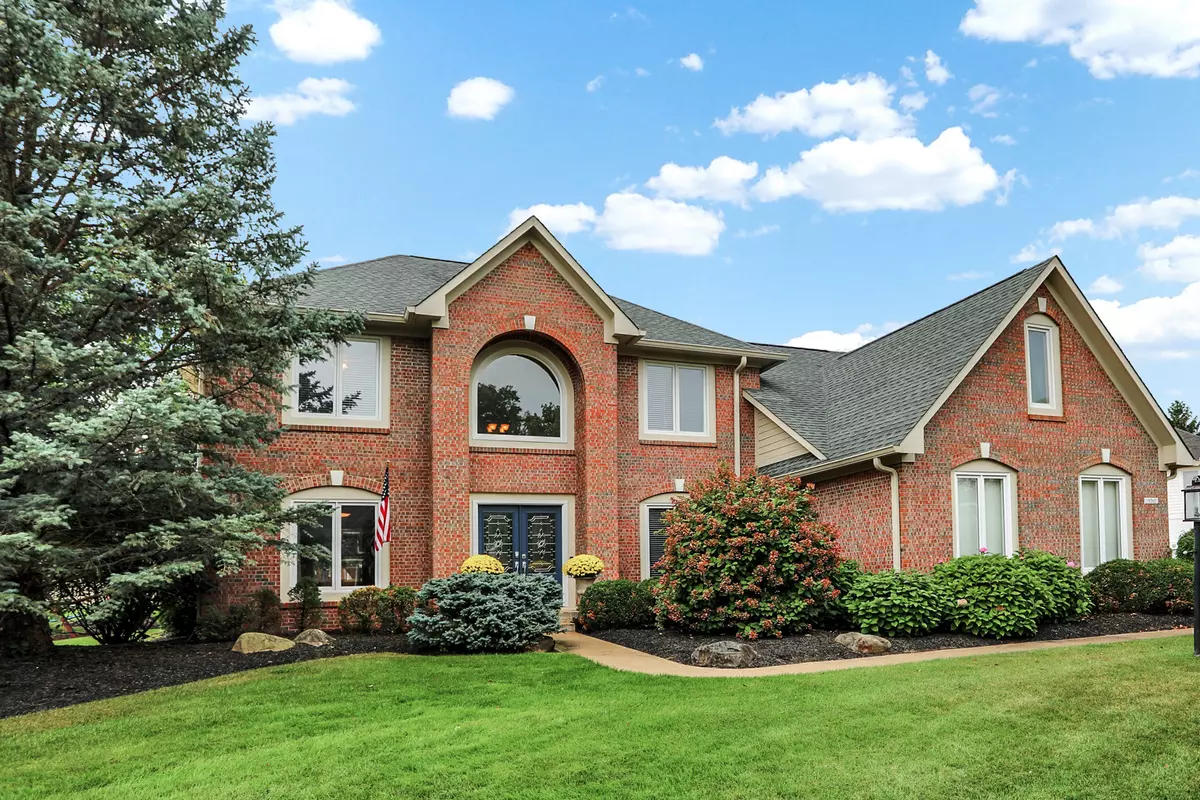$640,000
$650,000
1.5%For more information regarding the value of a property, please contact us for a free consultation.
4 Beds
5 Baths
3,876 SqFt
SOLD DATE : 12/29/2023
Key Details
Sold Price $640,000
Property Type Single Family Home
Sub Type Single Family Residence
Listing Status Sold
Purchase Type For Sale
Square Footage 3,876 sqft
Price per Sqft $165
Subdivision Delaware Trace
MLS Listing ID 21947849
Sold Date 12/29/23
Bedrooms 4
Full Baths 3
Half Baths 2
HOA Fees $81/qua
HOA Y/N Yes
Year Built 1996
Tax Year 2022
Lot Size 0.370 Acres
Acres 0.37
Property Description
Discover comfort & elegance in this spacious residence situated in the highly sought-after Delaware Trace community. Dedicated main level office with French doors. The eat-in KI boasts modern SS appliances seamlessly opening to the great room, graced w/ a vaulted ceiling & cozy FP, creating an inviting space for gatherings. Upstairs, you'll find four spacious BR, two of them are connected by a Jack and Jill bathroom. Owner's suite features his/her closets, garden tub and tile shower. The LL is thoughtfully finished, offering versatility & additional living space. It includes a 1/2 bath, wet bar, & a bonus room, perfect for recreation, a home theater, or fitness area. Private backyard with mature trees and 3 car garage!
Location
State IN
County Hamilton
Rooms
Basement Daylight/Lookout Windows
Kitchen Kitchen Updated
Interior
Interior Features Attic Access, Breakfast Bar, Built In Book Shelves, Cathedral Ceiling(s), Raised Ceiling(s), Center Island, Entrance Foyer, Paddle Fan, Eat-in Kitchen, Pantry, Programmable Thermostat, Wet Bar
Heating Forced Air
Cooling Central Electric
Fireplaces Number 1
Fireplaces Type Great Room
Equipment Smoke Alarm, Sump Pump
Fireplace Y
Appliance Gas Cooktop, Dishwasher, Disposal, Microwave, Oven, Refrigerator, Water Heater, Wine Cooler
Exterior
Exterior Feature Lighting, Sprinkler System
Garage Spaces 3.0
Waterfront false
Parking Type Attached
Building
Story Two
Foundation Concrete Perimeter
Water Municipal/City
Architectural Style TraditonalAmerican
Structure Type Brick,Cement Siding
New Construction false
Schools
School District Carmel Clay Schools
Others
HOA Fee Include Entrance Common,Insurance,Maintenance,Snow Removal,Walking Trails
Ownership Mandatory Fee
Read Less Info
Want to know what your home might be worth? Contact us for a FREE valuation!

Our team is ready to help you sell your home for the highest possible price ASAP

© 2024 Listings courtesy of MIBOR as distributed by MLS GRID. All Rights Reserved.







