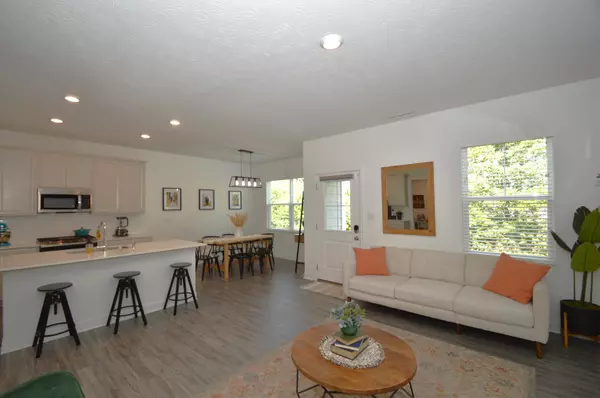$285,000
$295,000
3.4%For more information regarding the value of a property, please contact us for a free consultation.
3 Beds
3 Baths
1,736 SqFt
SOLD DATE : 12/21/2023
Key Details
Sold Price $285,000
Property Type Townhouse
Sub Type Townhouse
Listing Status Sold
Purchase Type For Sale
Square Footage 1,736 sqft
Price per Sqft $164
Subdivision Midland Overlook Townhomes
MLS Listing ID 21947001
Sold Date 12/21/23
Bedrooms 3
Full Baths 2
Half Baths 1
HOA Fees $71/qua
HOA Y/N Yes
Year Built 2020
Tax Year 2021
Lot Size 2,178 Sqft
Acres 0.05
Property Description
The perfect blend of comfort, style, & nature in this exquisite 3BR, 2.5BA townhome nestled beside a picturesque walking trail. As you step inside, you'll be greeted by the seamless fusion of modern design and functionality. The open-concept living area boasts high ceilings & an abundance of natural light creating a welcoming atmosphere. Beautiful, modern finishes grace every room, from the chic kitchen w/ gas range & sleek backslash to the elegant powder room w/ contemporary fixtures. The guest rooms upstairs provide peaceful retreats & the master suite features a private en-suite bathroom w/ double sinks, a perfect sanctuary to unwind. Located in a desirable community & minutes away from shopping, dining, and entertainment options.
Location
State IN
County Hamilton
Interior
Interior Features Attic Access, Raised Ceiling(s), Center Island, Paddle Fan, Pantry, Programmable Thermostat, Wood Work Painted
Heating Forced Air, Gas
Cooling Central Electric
Equipment Smoke Alarm
Fireplace Y
Appliance Dishwasher, Electric Water Heater, Disposal, MicroHood, Gas Oven, Refrigerator, Water Purifier
Exterior
Garage Spaces 2.0
View Trees/Woods
Parking Type Attached
Building
Story Two
Foundation Slab
Water Municipal/City
Architectural Style TraditonalAmerican
Structure Type Brick,Cement Siding
New Construction false
Schools
School District Noblesville Schools
Others
HOA Fee Include Association Home Owners,Entrance Common,Lawncare,Maintenance,Snow Removal
Ownership Mandatory Fee
Read Less Info
Want to know what your home might be worth? Contact us for a FREE valuation!

Our team is ready to help you sell your home for the highest possible price ASAP

© 2024 Listings courtesy of MIBOR as distributed by MLS GRID. All Rights Reserved.







