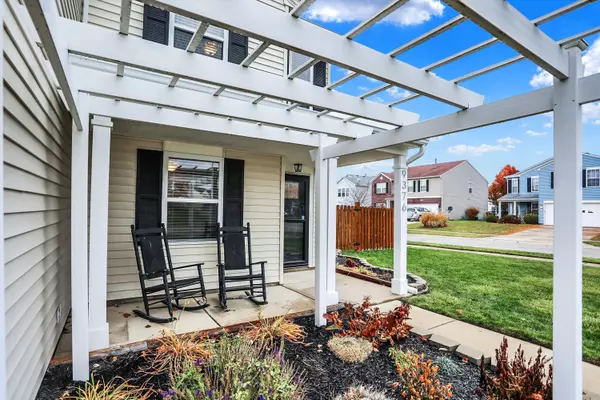$303,000
$299,999
1.0%For more information regarding the value of a property, please contact us for a free consultation.
4 Beds
3 Baths
2,367 SqFt
SOLD DATE : 12/15/2023
Key Details
Sold Price $303,000
Property Type Single Family Home
Sub Type Single Family Residence
Listing Status Sold
Purchase Type For Sale
Square Footage 2,367 sqft
Price per Sqft $128
Subdivision Summerlake At Summerbrook
MLS Listing ID 21952150
Sold Date 12/15/23
Bedrooms 4
Full Baths 2
Half Baths 1
HOA Fees $12
HOA Y/N Yes
Year Built 2004
Tax Year 2022
Lot Size 6,098 Sqft
Acres 0.14
Property Description
Discover a serene family haven at 9376 W Constellation Drive in Pendleton, IN 46064. This inviting 4-bedroom, 2.5-bathroom home spans 2,364 sqft, providing ample space for a growing family or those seeking tranquility in suburban life. The key features include four bedrooms and two and a half bathrooms, making it perfect for a family, while the spacious 2,364 sqft layout offers room to spread out and personalize the home. The backyard, adorned with deciduous trees, serves as a canvas for gardening and outdoor activities. Nestled in a peaceful neighborhood away from the hustle, this residence allows you to savor the quietude of suburban living. The spacious kitchen caters to culinary creativity, and the primary bedroom suite, with its ensuite bathroom, offers a relaxing retreat. More than just a residence, this home invites you to embrace tranquility and create your ideal family haven. With expansive living areas and a large yard, there are endless possibilities for exploration and enjoyment of the natural surroundings. Designed for comfort and convenience, 9376 W Constellation Drive provides the space and ambiance for family gatherings, entertaining, or quiet moments. Pendleton, known for its serene landscapes and welcoming community, offers a perfect balance of small-town charm and modern living in this wonderful home. Don't miss the opportunity to make 9376 W Constellation Drive your family's next chapter. Schedule a tour today and experience the peace and spaciousness this home has to offer.
Location
State IN
County Madison
Interior
Interior Features Attic Access, Breakfast Bar, Entrance Foyer, Paddle Fan, Hi-Speed Internet Availbl, Network Ready, Pantry, Programmable Thermostat, Walk-in Closet(s), Windows Vinyl, Wood Work Painted
Heating Forced Air
Cooling Central Electric
Fireplace Y
Appliance Gas Cooktop, Dishwasher, Dryer, Disposal, MicroHood, Microwave, Electric Oven, Refrigerator, Washer
Exterior
Garage Spaces 2.0
Building
Story Two
Foundation Slab
Water Municipal/City
Architectural Style TraditonalAmerican
Structure Type Vinyl Siding
New Construction false
Schools
Middle Schools Pendleton Heights Middle School
High Schools Pendleton Heights High School
School District South Madison Com Sch Corp
Others
HOA Fee Include Entrance Common,Maintenance,ParkPlayground,Management
Ownership Mandatory Fee
Read Less Info
Want to know what your home might be worth? Contact us for a FREE valuation!

Our team is ready to help you sell your home for the highest possible price ASAP

© 2024 Listings courtesy of MIBOR as distributed by MLS GRID. All Rights Reserved.







