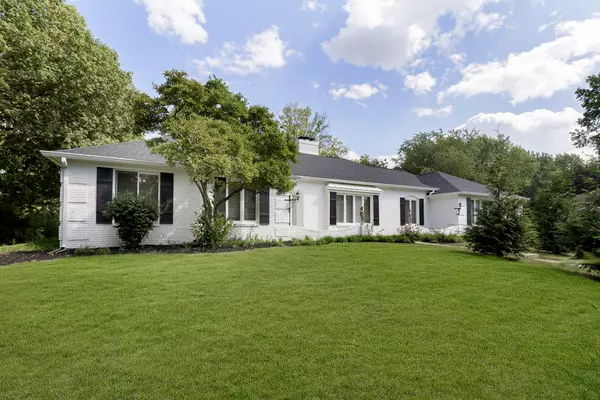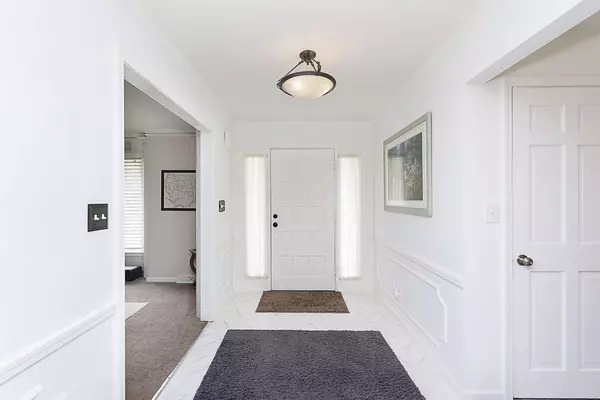$489,000
$499,500
2.1%For more information regarding the value of a property, please contact us for a free consultation.
3 Beds
4 Baths
3,230 SqFt
SOLD DATE : 12/13/2023
Key Details
Sold Price $489,000
Property Type Single Family Home
Sub Type Single Family Residence
Listing Status Sold
Purchase Type For Sale
Square Footage 3,230 sqft
Price per Sqft $151
Subdivision The Woodlands
MLS Listing ID 21943553
Sold Date 12/13/23
Bedrooms 3
Full Baths 3
Half Baths 1
HOA Fees $33/ann
HOA Y/N Yes
Year Built 1974
Tax Year 2021
Lot Size 0.520 Acres
Acres 0.52
Property Description
Stunning Ranch home wrapped in beautiful white brick exudes curb appeal and sits on .51 acres right across the street from Lake Woodland. You will enjoy the practical layout of over 3,000 sq.ft. w/ finished basement & the charming details that make this home one of a kind. From the chair rail accents to the beautiful columns, hardwood flooring & extra large windows throughout. The bright spacious kitchen boasts updated white cabinets, backsplash, deep SS sink, big island, top-of-the-line SS appliances and a breakfast nook overlooking the backyard. The primary suite offers a walkout door to the backyard. The fully fenced backyard features an inviting in-ground swimming pool, 2 gazebos, & landscaping that compliments the space perfectly!
Location
State IN
County Hamilton
Rooms
Basement Daylight/Lookout Windows, Finished Ceiling, Finished Walls
Main Level Bedrooms 3
Kitchen Kitchen Updated
Interior
Interior Features Bath Sinks Double Main, Breakfast Bar, Built In Book Shelves, Center Island, Hardwood Floors, Eat-in Kitchen, Walk-in Closet(s)
Heating Electric, Forced Air, Heat Pump
Cooling Central Electric
Fireplaces Number 2
Fireplaces Type Den/Library Fireplace, Woodburning Fireplce
Equipment Sump Pump
Fireplace Y
Appliance Electric Cooktop, Dishwasher, Dryer, Electric Water Heater, Disposal, Kitchen Exhaust, Microwave, Refrigerator, Washer, Water Softener Owned
Exterior
Garage Spaces 2.0
Building
Story One
Foundation Block
Water Municipal/City
Architectural Style Ranch
Structure Type Brick
New Construction false
Schools
School District Carmel Clay Schools
Others
Ownership Mandatory Fee
Read Less Info
Want to know what your home might be worth? Contact us for a FREE valuation!

Our team is ready to help you sell your home for the highest possible price ASAP

© 2024 Listings courtesy of MIBOR as distributed by MLS GRID. All Rights Reserved.







