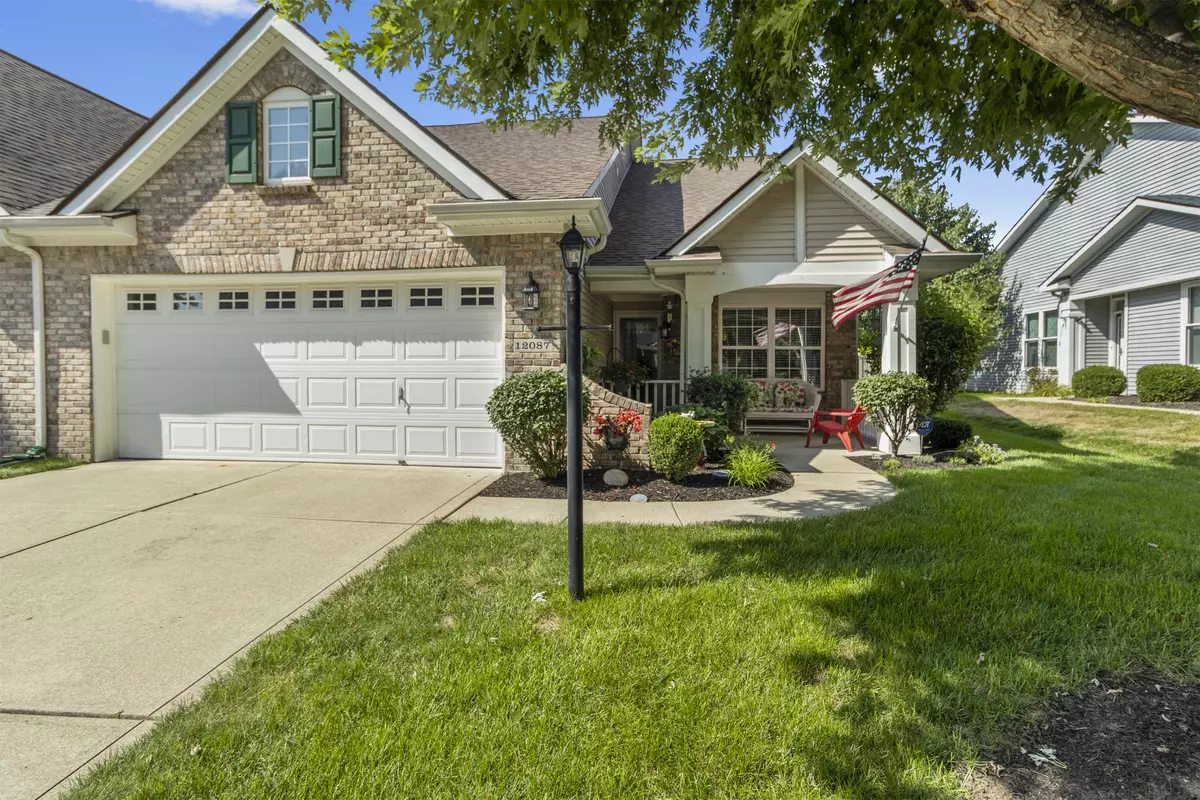$325,000
$337,900
3.8%For more information regarding the value of a property, please contact us for a free consultation.
3 Beds
2 Baths
1,977 SqFt
SOLD DATE : 12/06/2023
Key Details
Sold Price $325,000
Property Type Single Family Home
Sub Type Single Family Residence
Listing Status Sold
Purchase Type For Sale
Square Footage 1,977 sqft
Price per Sqft $164
Subdivision Highlands At Stony Creek
MLS Listing ID 21940053
Sold Date 12/06/23
Bedrooms 3
Full Baths 2
HOA Fees $110/mo
HOA Y/N Yes
Year Built 2004
Tax Year 2023
Lot Size 5,662 Sqft
Acres 0.13
Property Description
Amazing lot directly on the golf course! So much to love about this low maintenance 3 bedroom/2 bath home with loft and finished sunroom! Open living and dining space with soaring ceilings and loads of natural light, enjoy the 2-sided gas fireplace from LR or sunroom. Beautiful kitchen with white cabinets, separate pantry and R/O system. Master suite has vaulted ceilings, large walk-in closet, double sinks and walk-in shower. Spacious loft with separate finished storage area. Enjoy the outdoors from the covered front porch or large rear composite deck. 2-car garage with finished walls/insulated door. HOA covers yard care, snow removal and community pool. Meticulously maintained by 1 owner. Everything you need on 1 level, this is a must see!
Location
State IN
County Hamilton
Rooms
Main Level Bedrooms 3
Interior
Interior Features Attic Access, Bath Sinks Double Main, Cathedral Ceiling(s), Vaulted Ceiling(s), Entrance Foyer, Paddle Fan, Pantry, Screens Complete, Skylight(s), Walk-in Closet(s), Windows Vinyl, Wood Work Painted
Heating Gas
Cooling Central Electric
Fireplaces Number 1
Fireplaces Type Two Sided, Gas Log
Fireplace Y
Appliance Dishwasher, Dryer, Gas Water Heater, Humidifier, Microwave, Electric Oven, Refrigerator, Washer, Water Softener Owned
Exterior
Exterior Feature Gas Grill, Golf Course
Garage Spaces 2.0
Building
Story One Leveland + Loft
Foundation Slab
Water Municipal/City
Architectural Style TraditonalAmerican
Structure Type Brick,Vinyl Siding
New Construction false
Schools
School District Hamilton Southeastern Schools
Others
HOA Fee Include Lawncare,Snow Removal
Ownership Mandatory Fee
Read Less Info
Want to know what your home might be worth? Contact us for a FREE valuation!

Our team is ready to help you sell your home for the highest possible price ASAP

© 2024 Listings courtesy of MIBOR as distributed by MLS GRID. All Rights Reserved.







