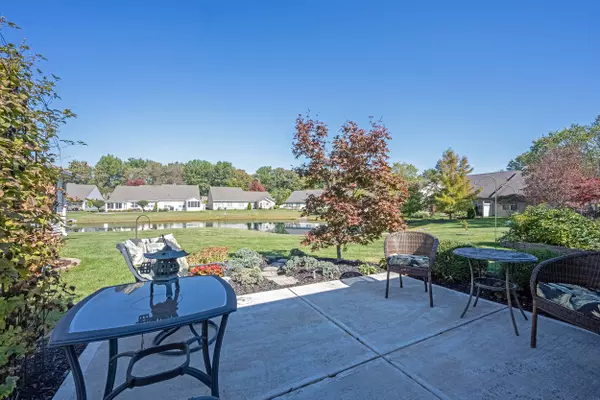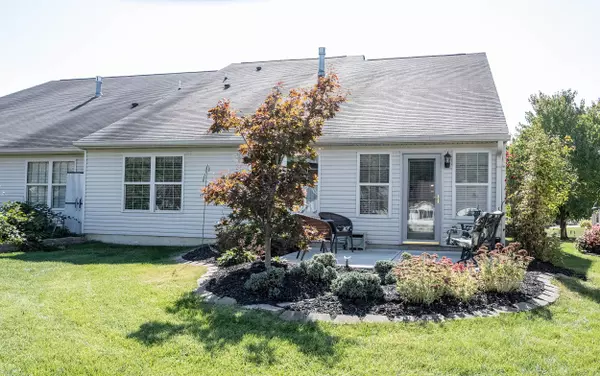$285,000
$289,900
1.7%For more information regarding the value of a property, please contact us for a free consultation.
2 Beds
2 Baths
1,735 SqFt
SOLD DATE : 12/11/2023
Key Details
Sold Price $285,000
Property Type Condo
Sub Type Condominium
Listing Status Sold
Purchase Type For Sale
Square Footage 1,735 sqft
Price per Sqft $164
Subdivision Whispering Woods
MLS Listing ID 21948232
Sold Date 12/11/23
Bedrooms 2
Full Baths 2
HOA Fees $283/mo
HOA Y/N Yes
Year Built 2004
Tax Year 2022
Lot Size 2,178 Sqft
Acres 0.05
Property Description
Impeccably maintained, fully furnished, one owner, 2 bed, 2 full bath ranch condo with tranquil water views. Spacious open floor plan features soaring ceilings w/natural light permeating every corner of the home. Owner's retreat is a must see with dual sinks and two walk in closets. Kitchen w/breakfast bar features granite counters and all appliances included. Amazing sunroom opens to large patio with beautiful landscaping. Extras include dedicated home office, large dining room, guest suite w/walk in closet, whole home audio, laundry room w/washer/dryer included, new water heater & new water softener. LOW MAINTENANCE LIFESTYLE with lawn care, irrigation, snow and trash removal, roof and exterior maintenance all included in HOA!
Location
State IN
County Hamilton
Rooms
Main Level Bedrooms 2
Kitchen Kitchen Some Updates
Interior
Interior Features Vaulted Ceiling(s), Entrance Foyer, Paddle Fan, Hi-Speed Internet Availbl, Eat-in Kitchen, Pantry, Surround Sound Wiring, Walk-in Closet(s)
Heating Forced Air, Gas
Cooling Central Electric
Fireplaces Number 1
Fireplaces Type Gas Log, Living Room
Fireplace Y
Appliance Dishwasher, Dryer, Disposal, Gas Water Heater, Humidifier, MicroHood, Microwave, Electric Oven, Refrigerator, Washer, Water Softener Owned
Exterior
Exterior Feature Sprinkler System
Garage Spaces 2.0
Utilities Available Cable Available, Electricity Connected, Gas, Sewer Connected, Water Connected
Waterfront true
View Y/N true
View Pond
Parking Type Attached
Building
Story One
Foundation Slab
Water Municipal/City
Architectural Style Ranch
Structure Type Brick,Vinyl With Brick
New Construction false
Schools
School District Hamilton Southeastern Schools
Others
HOA Fee Include Maintenance Grounds,Maintenance Structure,Management,Snow Removal
Ownership Mandatory Fee
Read Less Info
Want to know what your home might be worth? Contact us for a FREE valuation!

Our team is ready to help you sell your home for the highest possible price ASAP

© 2024 Listings courtesy of MIBOR as distributed by MLS GRID. All Rights Reserved.







