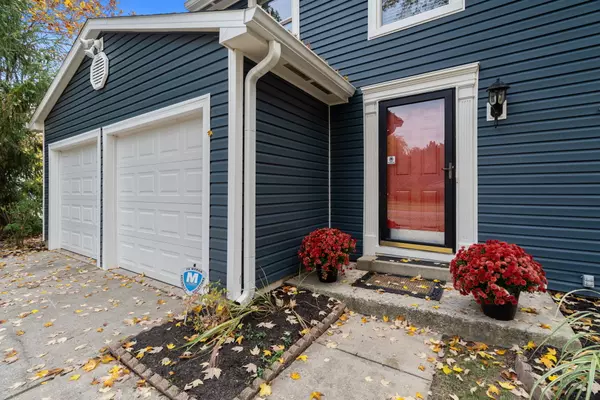$350,000
$345,000
1.4%For more information regarding the value of a property, please contact us for a free consultation.
4 Beds
3 Baths
3,424 SqFt
SOLD DATE : 12/06/2023
Key Details
Sold Price $350,000
Property Type Single Family Home
Sub Type Single Family Residence
Listing Status Sold
Purchase Type For Sale
Square Footage 3,424 sqft
Price per Sqft $102
Subdivision Castleton Estates
MLS Listing ID 21944435
Sold Date 12/06/23
Bedrooms 4
Full Baths 2
Half Baths 1
HOA Fees $27/ann
HOA Y/N Yes
Year Built 1982
Tax Year 2023
Lot Size 0.340 Acres
Acres 0.34
Property Description
Resting on a large corner fenced-in lot in sought-after Castleton Estates, this two-story home offers a blend of beauty, practicality, and great neighborhood living. The huge kitchen makes this home standout with vaulted ceilings, hardwood floors, large windows filling the space with abundant light, a large breakfast room, and adjoining a backyard wood deck. Extra-large laundry room boasts a wall of cabinets and two closets, one a laundry chute. 2023 updates include renovated bathrooms, kitchen, and laundry room, new carpet and flooring, and entire home interior paint. Newer upgrades include a 2017 roof, 2012 windows, SS appliances, HVAC & water heater, new siding 2021, complete backyard privacy fence, California Closets in 2 bedrooms, one in primary. Mature trees recently trimmed, and mulch beds recently maintained. Attached 2-car garage. Attached outdoor shed on the south side of the house. Neighborhood pool and crime watch. Walk or short distance to a public elementary school.
Location
State IN
County Marion
Rooms
Basement Daylight/Lookout Windows, Finished, Finished Walls, Sump Pump Dual, Sump Pump w/Backup
Interior
Interior Features Attic Access, Breakfast Bar, Hardwood Floors, Hi-Speed Internet Availbl, Eat-in Kitchen, Network Ready, Screens Complete, Windows Vinyl
Heating Heat Pump, Electric
Cooling Central Electric
Fireplace Y
Appliance Electric Cooktop, Dishwasher, Dryer, Electric Water Heater, Disposal, MicroHood, Electric Oven, Refrigerator, Washer, Water Softener Owned
Exterior
Exterior Feature Storage Shed
Garage Spaces 2.0
Utilities Available Cable Available
Parking Type Attached, Concrete
Building
Story Two
Foundation Concrete Perimeter
Water Municipal/City
Architectural Style TraditonalAmerican
Structure Type Vinyl Siding
New Construction false
Schools
School District Msd Lawrence Township
Others
HOA Fee Include Entrance Common,ParkPlayground,Snow Removal
Ownership Mandatory Fee
Read Less Info
Want to know what your home might be worth? Contact us for a FREE valuation!

Our team is ready to help you sell your home for the highest possible price ASAP

© 2024 Listings courtesy of MIBOR as distributed by MLS GRID. All Rights Reserved.







