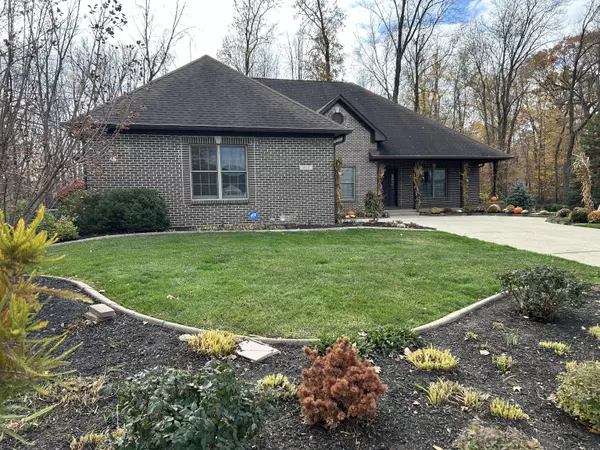$587,000
$625,000
6.1%For more information regarding the value of a property, please contact us for a free consultation.
3 Beds
3 Baths
4,674 SqFt
SOLD DATE : 12/04/2023
Key Details
Sold Price $587,000
Property Type Single Family Home
Sub Type Single Family Residence
Listing Status Sold
Purchase Type For Sale
Square Footage 4,674 sqft
Price per Sqft $125
Subdivision Spring Lake Estates
MLS Listing ID 21950599
Sold Date 12/04/23
Bedrooms 3
Full Baths 3
HOA Fees $47/ann
HOA Y/N Yes
Year Built 2002
Tax Year 2022
Lot Size 0.340 Acres
Acres 0.34
Property Description
WELCOME HOME to this custom built, all brick ranch home with finished basement in Spring Lake Estates! Amazing Lot at the end of cul-de-sac with a fully fenced/wooded backyard and common ground behind the property! 3 bedrooms (with the possibility of a 4th in basement) and 3 FULL baths! Updates include new landscaping, new stainless appliances and new lighting. Kitchen has lots of counter space, double ovens and pantry. Huge primary bedroom features doors out to the patio with views of the private backyard, and a bathroom with soaker tub, separate shower, double sinks and 2 closets. Large basement offers recreational area with wet bar & refrigerator, bonus room (that could be a bedroom or exercise room), full bathroom and loads of storage. This home is waiting for you! See updates in supplements. Pool table, entertainment center, washer/dryer & exercise equipment stay with the home.
Location
State IN
County Hamilton
Rooms
Basement Ceiling - 9+ feet, Finished, Full
Main Level Bedrooms 3
Kitchen Kitchen Some Updates
Interior
Interior Features Bath Sinks Double Main, Raised Ceiling(s), Tray Ceiling(s), Entrance Foyer, Hardwood Floors, Eat-in Kitchen, Pantry, Programmable Thermostat
Heating Forced Air
Cooling Central Electric
Fireplaces Number 1
Fireplaces Type Gas Log
Equipment Smoke Alarm
Fireplace Y
Appliance Electric Cooktop, Dishwasher, Dryer, Disposal, Gas Water Heater, Microwave, Refrigerator, Washer, Water Heater, Water Softener Owned
Exterior
Exterior Feature Sprinkler System
Garage Spaces 2.0
Building
Story One
Foundation Block, Full
Water Municipal/City
Architectural Style Ranch
Structure Type Brick
New Construction false
Schools
School District Carmel Clay Schools
Others
HOA Fee Include Entrance Common,Maintenance,Management,Snow Removal
Ownership Mandatory Fee
Read Less Info
Want to know what your home might be worth? Contact us for a FREE valuation!

Our team is ready to help you sell your home for the highest possible price ASAP

© 2024 Listings courtesy of MIBOR as distributed by MLS GRID. All Rights Reserved.







