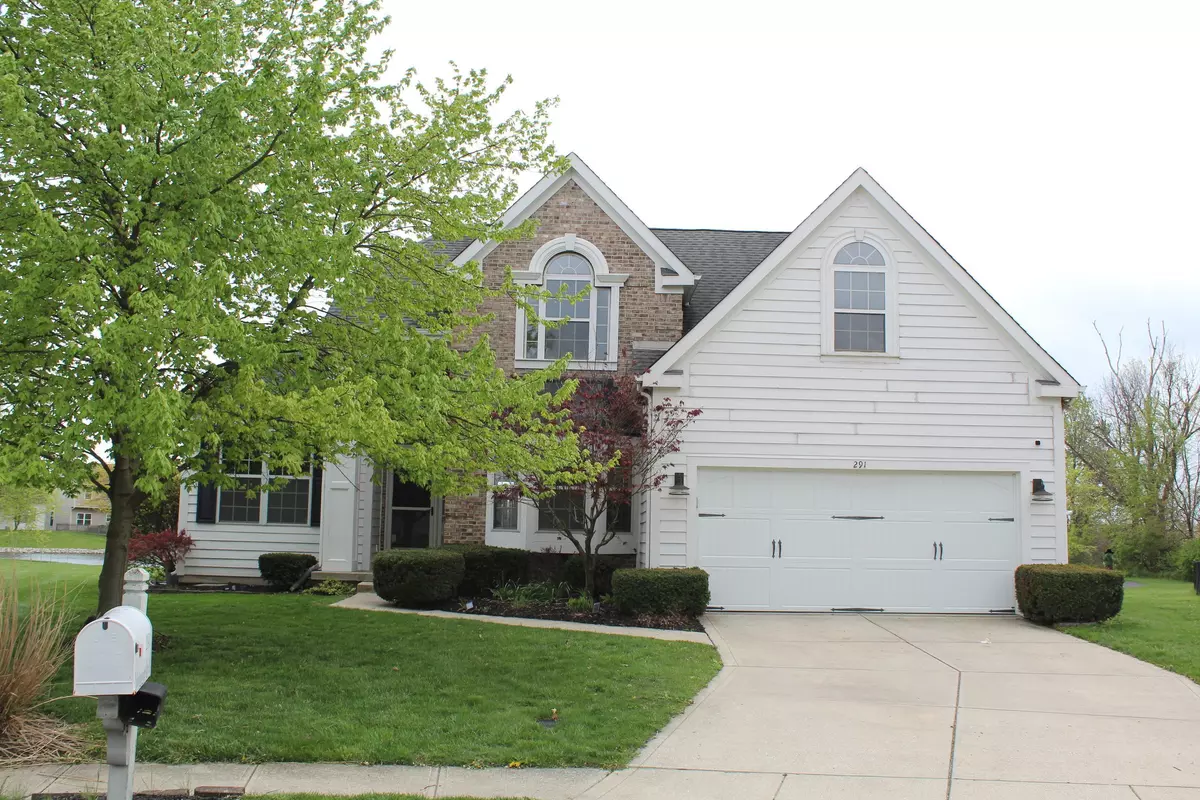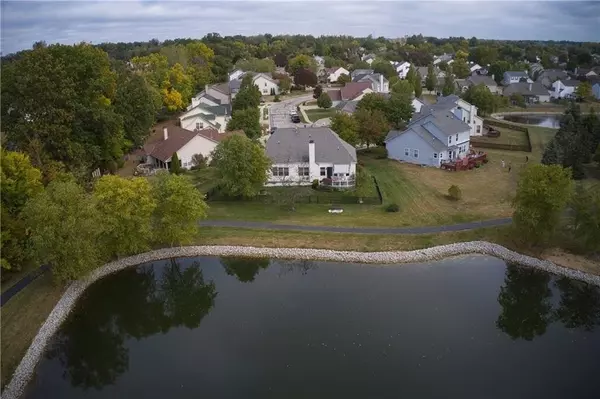$414,000
$429,900
3.7%For more information regarding the value of a property, please contact us for a free consultation.
5 Beds
4 Baths
4,172 SqFt
SOLD DATE : 11/30/2023
Key Details
Sold Price $414,000
Property Type Single Family Home
Sub Type Single Family Residence
Listing Status Sold
Purchase Type For Sale
Square Footage 4,172 sqft
Price per Sqft $99
Subdivision Cobblestone Springs
MLS Listing ID 21918953
Sold Date 11/30/23
Bedrooms 5
Full Baths 3
Half Baths 1
HOA Fees $37/ann
HOA Y/N Yes
Year Built 1997
Tax Year 2022
Lot Size 8,276 Sqft
Acres 0.19
Property Description
Tucked onto a quiet cul-de-sac this spacious home has it all. Featuring 5 bedrooms, 3.5 baths & more than 4100 sq/ft of living space. The main level features the Primary BR with en-suite. Separate jacuzzi tub/shower, double sinks & walk-in. Also feat. on the main is a corner office and open concept Liv Rm/Kitchen. The Kitchen comes complete with all appliances & feat. a Breakfast Rm with bay window. The 2nd level offers 3 good sized BR's, full bath & rare whole home fan. The finished basement features a Theatre Rm, BR w/full bath & Kitchenette. All this plus a beautiful composite deck, Pond Lot w/ great view, Wrought Iron fenced yard, 2 car garage all in popular Avon Schools. Pool table, 2nd refrigerator & theatre seating included
Location
State IN
County Hendricks
Rooms
Basement Egress Window(s), Finished, Sump Pump
Main Level Bedrooms 1
Kitchen Kitchen Updated
Interior
Interior Features Breakfast Bar, Hi-Speed Internet Availbl, Eat-in Kitchen, Pantry, Walk-in Closet(s), Window Bay Bow, Windows Thermal, Windows Vinyl, Wood Work Painted
Heating Forced Air, Gas
Cooling Central Electric
Fireplaces Number 1
Fireplaces Type Dining Room, Gas Log
Fireplace Y
Appliance Dishwasher, Disposal, Microwave, Gas Oven, Refrigerator
Exterior
Exterior Feature Other
Garage Spaces 2.0
Waterfront true
View Y/N true
View Creek/Stream
Building
Story One and One Half
Foundation Concrete Perimeter
Water Municipal/City
Architectural Style TraditonalAmerican
Structure Type Wood Siding
New Construction false
Schools
High Schools Avon High School
School District Avon Community School Corp
Others
HOA Fee Include Association Home Owners,Maintenance,ParkPlayground
Ownership Mandatory Fee
Read Less Info
Want to know what your home might be worth? Contact us for a FREE valuation!

Our team is ready to help you sell your home for the highest possible price ASAP

© 2024 Listings courtesy of MIBOR as distributed by MLS GRID. All Rights Reserved.







