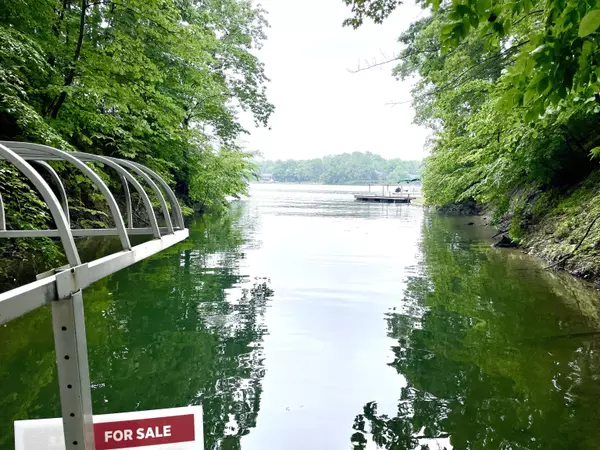$525,000
$599,900
12.5%For more information regarding the value of a property, please contact us for a free consultation.
2 Beds
2 Baths
1,836 SqFt
SOLD DATE : 11/17/2023
Key Details
Sold Price $525,000
Property Type Single Family Home
Sub Type Single Family Residence
Listing Status Sold
Purchase Type For Sale
Square Footage 1,836 sqft
Price per Sqft $285
Subdivision Lamb Lake Estates
MLS Listing ID 21923520
Sold Date 11/17/23
Bedrooms 2
Full Baths 2
HOA Fees $83/ann
HOA Y/N Yes
Year Built 1987
Tax Year 2021
Lot Size 0.600 Acres
Acres 0.6
Property Description
LAKEFRONT! Beautiful Lamb Lake Log Home weekender or full-time selling TURN-KEY-Just bring your swim suits! On private wooded lakefront setting. Covered front porch, & 33x6 screened porch overlooking lake. Upper level MBR w/open sleeping loft (could be guest room), full bath. MBR has 2 closets. Custom kitchen cabts, SS appls, gas range, bkfst bar. Dining open to GR w/frplc & 2-story ceiling & built-in cabinets. BR2 located on main level, full bath w/free-standing tub w/shower. Laundry on main. Walkout bsmt has garage space for 2 cars end-to-end, plus unfinished area which could be finished into more living space. Side door opens to lower lakefront patio. 15x21 party deck w/elec overlooking lake, covered boat lift. 5 yr old metal roof.
Location
State IN
County Johnson
Rooms
Basement Unfinished, Walk Out
Main Level Bedrooms 1
Kitchen Kitchen Updated
Interior
Interior Features Breakfast Bar, Built In Book Shelves, Cathedral Ceiling(s), Hardwood Floors, Hi-Speed Internet Availbl
Heating Forced Air
Cooling Central Electric
Fireplaces Number 1
Fireplaces Type Great Room
Equipment Smoke Alarm
Fireplace Y
Appliance Dishwasher, Dryer, Electric Water Heater, Disposal, MicroHood, Gas Oven, Refrigerator, Washer
Exterior
Garage Spaces 2.0
Utilities Available Gas, Septic System
Waterfront true
View Y/N true
View Lake
Building
Story One and One Half
Foundation Block
Water Municipal/City
Architectural Style Log
Structure Type Log
New Construction false
Schools
Elementary Schools Indian Creek Elementary School
Middle Schools Indian Creek Middle School
High Schools Indian Creek Sr High School
School District Nineveh-Hensley-Jackson United
Others
HOA Fee Include Association Home Owners,Maintenance,Nature Area,Walking Trails
Ownership Mandatory Fee
Read Less Info
Want to know what your home might be worth? Contact us for a FREE valuation!

Our team is ready to help you sell your home for the highest possible price ASAP

© 2024 Listings courtesy of MIBOR as distributed by MLS GRID. All Rights Reserved.







