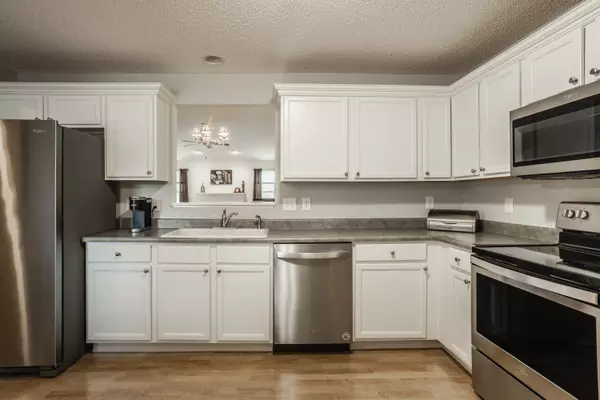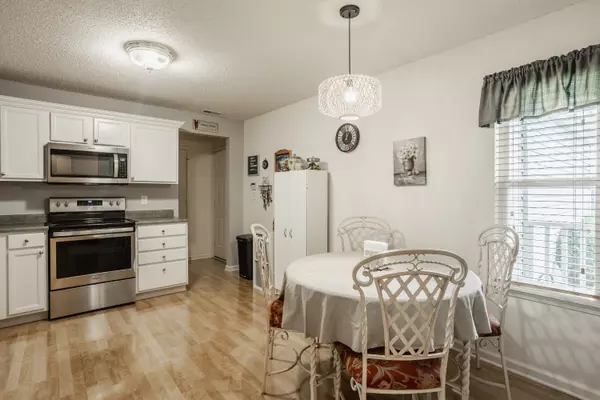$257,000
$265,000
3.0%For more information regarding the value of a property, please contact us for a free consultation.
3 Beds
2 Baths
1,546 SqFt
SOLD DATE : 11/17/2023
Key Details
Sold Price $257,000
Property Type Single Family Home
Sub Type Single Family Residence
Listing Status Sold
Purchase Type For Sale
Square Footage 1,546 sqft
Price per Sqft $166
Subdivision Walker Farms
MLS Listing ID 21950153
Sold Date 11/17/23
Bedrooms 3
Full Baths 2
HOA Fees $35/ann
HOA Y/N Yes
Year Built 2007
Tax Year 2021
Lot Size 7,405 Sqft
Acres 0.17
Property Description
Amazing views from this one owner home that has been meticulously maintained! Updated kitchen with professionally painted cabinetry and crown molding added, All stainless appliances updated in the last 3 years. Vaulted ceilings in great room and primary bedroom. Primary bath with 2 sinks and separate shower and tub. Spacious rooms as this is one of the larger ranch floor plans. Beautiful screened in porch (wood trim was changed to composite) and recently stained deck backs to open green space and a view of the woods! Enjoy a huge grassy common area without having to cut the grass! Furnace and water heater approx 8 years old. Original roof but was checked by Bone Dry in 2022. Washer and Dryer are 2 years old and stay with the home. Truly a move in ready home.
Location
State IN
County Boone
Rooms
Main Level Bedrooms 3
Kitchen Kitchen Some Updates
Interior
Interior Features Vaulted Ceiling(s)
Heating Forced Air
Cooling Central Electric
Fireplaces Number 1
Fireplaces Type Great Room, Woodburning Fireplce
Equipment Security Alarm Paid
Fireplace Y
Appliance Dryer, Electric Water Heater, Disposal, Electric Oven, Washer, Water Heater, Water Softener Owned
Exterior
Garage Spaces 2.0
View Y/N true
View Park/Greenbelt, Trees/Woods
Parking Type Attached
Building
Story One
Foundation Slab
Water Municipal/City
Architectural Style Ranch
Structure Type Vinyl With Brick
New Construction false
Schools
Middle Schools Lebanon Middle School
High Schools Lebanon Senior High School
School District Lebanon Community School Corp
Others
HOA Fee Include Association Home Owners,Entrance Common,Insurance,Maintenance,Nature Area,ParkPlayground,Management,Walking Trails
Ownership Mandatory Fee,Planned Unit Dev
Read Less Info
Want to know what your home might be worth? Contact us for a FREE valuation!

Our team is ready to help you sell your home for the highest possible price ASAP

© 2024 Listings courtesy of MIBOR as distributed by MLS GRID. All Rights Reserved.







