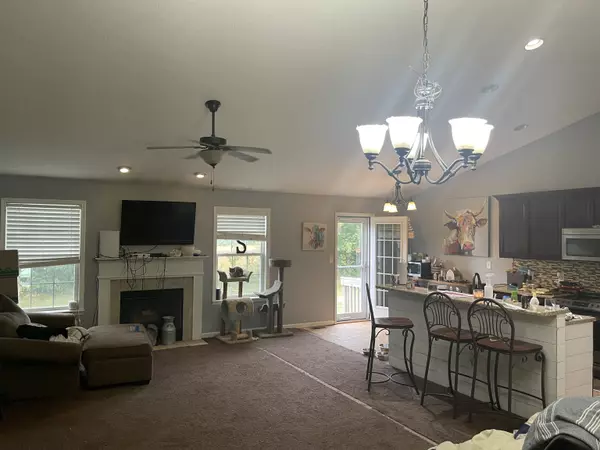$254,000
$290,000
12.4%For more information regarding the value of a property, please contact us for a free consultation.
3 Beds
2 Baths
3,038 SqFt
SOLD DATE : 11/16/2023
Key Details
Sold Price $254,000
Property Type Single Family Home
Sub Type Single Family Residence
Listing Status Sold
Purchase Type For Sale
Square Footage 3,038 sqft
Price per Sqft $83
Subdivision Walker Farms
MLS Listing ID 21945541
Sold Date 11/16/23
Bedrooms 3
Full Baths 2
HOA Y/N No
Year Built 2014
Tax Year 2022
Lot Size 7,405 Sqft
Acres 0.17
Property Description
Rare 3 Bedroom, 2 Car Garage, 2 Bath Ranch on a Full Basement with Possibly 3000+ square foot of Living Space. As you enter Notice the Vaulted Family Room with Wood burning Fireplace & Kitchen, Dining Room Open Concept with Center Island Workspace. 3 Large Bedrooms highlighted by the Master Suite with a Vaulted Clg, Large Walk in Closet, Dual Sinks and 5 Foot Stand Up Shower + Private Water Closet Area. Back Yard Views with No Neighbors behind Currently. The Basement is Huge with endless Possibilities of Additional Bedrooms, Bonus Room, Home Theater Room, Kitchen, Office, Storage. The Basement is Plumbed for a Bath as well as Has a EGRESS Window if you want a Bedroom. You name it the Basement can have it
Location
State IN
County Boone
Rooms
Basement Egress Window(s), Full, Roughed In, Storage Space, Sump Pump, Unfinished
Main Level Bedrooms 3
Interior
Interior Features Attic Access, Cathedral Ceiling(s), Vaulted Ceiling(s), Center Island, Hi-Speed Internet Availbl, Network Ready, Walk-in Closet(s), Windows Vinyl, Wood Work Painted
Heating Electric, Forced Air
Cooling Central Electric
Fireplaces Number 1
Fireplaces Type Family Room
Equipment Smoke Alarm
Fireplace Y
Appliance Dishwasher, Disposal, Electric Oven, Refrigerator
Exterior
Garage Spaces 2.0
Utilities Available Cable Available, Electricity Connected
Parking Type Attached
Building
Story One
Foundation Slab
Water Municipal/City
Architectural Style Ranch
Structure Type Cultured Stone,Vinyl Siding
New Construction false
Schools
Elementary Schools Perry Worth Elementary School
Middle Schools Lebanon Middle School
High Schools Lebanon Senior High School
School District Lebanon Community School Corp
Read Less Info
Want to know what your home might be worth? Contact us for a FREE valuation!

Our team is ready to help you sell your home for the highest possible price ASAP

© 2024 Listings courtesy of MIBOR as distributed by MLS GRID. All Rights Reserved.







