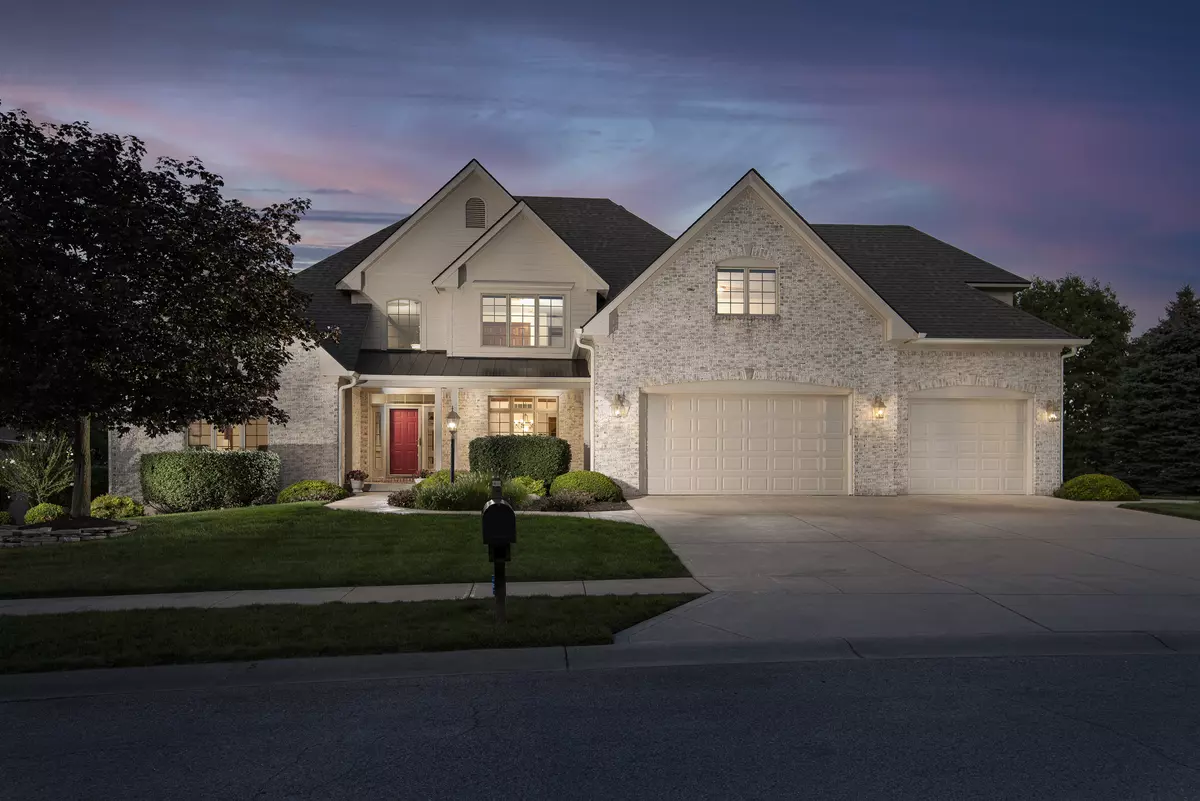$665,000
$699,000
4.9%For more information regarding the value of a property, please contact us for a free consultation.
4 Beds
5 Baths
4,908 SqFt
SOLD DATE : 11/06/2023
Key Details
Sold Price $665,000
Property Type Single Family Home
Sub Type Single Family Residence
Listing Status Sold
Purchase Type For Sale
Square Footage 4,908 sqft
Price per Sqft $135
Subdivision Oakland Hills At Geist
MLS Listing ID 21937228
Sold Date 11/06/23
Bedrooms 4
Full Baths 4
Half Baths 1
HOA Y/N No
Year Built 2003
Tax Year 2021
Lot Size 0.360 Acres
Acres 0.36
Property Description
BACK ON MARKET!!! Elegant custom brick Ranch located in highly sought after Oakland Hills At Geist neighborhood & backs up to the prestigious Old Oakland Golf Course with TWO primary suites on main/upper lvl, 4 beds, 4.5 baths spanning just under 5000 sq ft. This Ranch boasts 18ft vaulted ceilings in the great room & 14ft vaulted ceilings in the living room. You will notice the brand new engineered hardwood maple flooring, new carpet & paint throughout. The added windows and back deck allow for a stunning view overlooking hole 3 on the south course. You can enjoy the movie theater area, exercise room, bar, and game room in the basement. Add'l features include an irrigation system, an extra-wide 3-car garage and a new roof and gutters!
Location
State IN
County Marion
Rooms
Main Level Bedrooms 1
Interior
Interior Features Attic Access, Bath Sinks Double Main, Breakfast Bar, Vaulted Ceiling(s), Entrance Foyer, In-Law Arrangement, Eat-in Kitchen, Network Ready, Pantry, Supplemental Storage, Walk-in Closet(s), Windows Wood
Heating Forced Air, Gas
Cooling Central Electric
Fireplaces Number 1
Fireplaces Type Great Room
Fireplace Y
Appliance Dishwasher, Disposal, Gas Water Heater, MicroHood, Microwave, Electric Oven, Refrigerator, Tankless Water Heater, Water Softener Owned
Exterior
Garage Spaces 3.0
View Y/N true
View Golf Course
Parking Type Attached
Building
Story One and One Half
Foundation Concrete Perimeter
Water Municipal/City
Architectural Style Ranch
Structure Type Brick
New Construction false
Schools
School District Msd Lawrence Township
Read Less Info
Want to know what your home might be worth? Contact us for a FREE valuation!

Our team is ready to help you sell your home for the highest possible price ASAP

© 2024 Listings courtesy of MIBOR as distributed by MLS GRID. All Rights Reserved.







