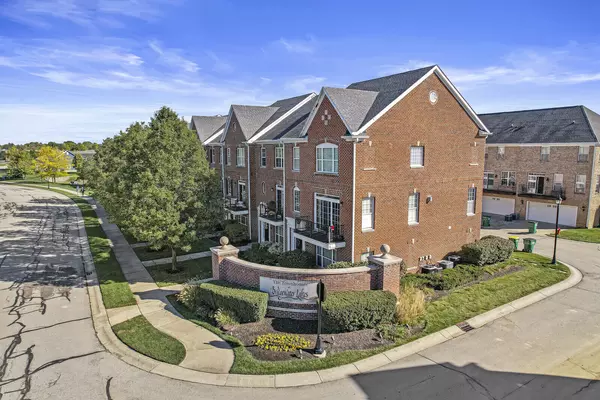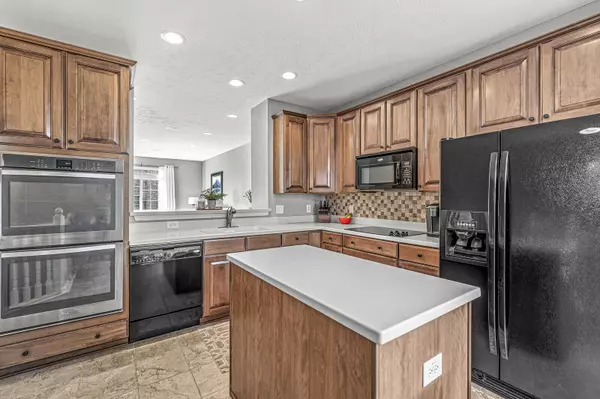$298,000
$299,900
0.6%For more information regarding the value of a property, please contact us for a free consultation.
2 Beds
4 Baths
1,831 SqFt
SOLD DATE : 11/03/2023
Key Details
Sold Price $298,000
Property Type Townhouse
Sub Type Townhouse
Listing Status Sold
Purchase Type For Sale
Square Footage 1,831 sqft
Price per Sqft $162
Subdivision Bridgewater Club
MLS Listing ID 21946861
Sold Date 11/03/23
Bedrooms 2
Full Baths 2
Half Baths 2
HOA Fees $484/mo
HOA Y/N Yes
Year Built 2005
Tax Year 2021
Lot Size 1,742 Sqft
Acres 0.04
Property Description
Stunning Bridgewater townhome offers low maintenance living & the desirable amenities of Bridgewater Golf Course/clubhouse/pools/tennis & pickleball. Former model offers amenities other townhomes do not. Inviting entry w/ office or family room & 1/2 BA. Main living area has living room w/ built-ins & gas fireplace/kitchen w/ solid surface counters/double ovens/range/center island & breakfast bar/ 1/2 bath. Recessed lighting in LR & KI. Built-in speakers. Top level w/ spacious primary suite & additional BR w/ private full BA. Enjoy 2 balconies, 1 on each side. Bath on all levels! All appliances & window treatments included! 2 car att garage w/ extra outlets. Carpet replaced 2022. Roof 2020/2021. Furnace/AC 2021. So clean & move-in ready!
Location
State IN
County Hamilton
Interior
Interior Features Attic Access, Breakfast Bar, Vaulted Ceiling(s), Center Island, Entrance Foyer, Eat-in Kitchen, Walk-in Closet(s), Windows Thermal
Heating Forced Air, Gas
Cooling Central Electric
Fireplaces Number 1
Fireplaces Type Gas Log, Living Room
Equipment Smoke Alarm
Fireplace Y
Appliance Electric Cooktop, Dishwasher, Dryer, Disposal, Gas Water Heater, Microwave, Double Oven, Refrigerator, Washer
Exterior
Exterior Feature Balcony, Tennis Community
Garage Spaces 2.0
Utilities Available Cable Available
Building
Story Three Or More
Foundation Slab
Water Municipal/City
Architectural Style Multi-Level
Structure Type Brick
New Construction false
Schools
School District Westfield-Washington Schools
Others
HOA Fee Include Clubhouse,Exercise Room,Golf,Lawncare,Maintenance Grounds,Snow Removal,Tennis Court(s)
Ownership Mandatory Fee
Read Less Info
Want to know what your home might be worth? Contact us for a FREE valuation!

Our team is ready to help you sell your home for the highest possible price ASAP

© 2024 Listings courtesy of MIBOR as distributed by MLS GRID. All Rights Reserved.







