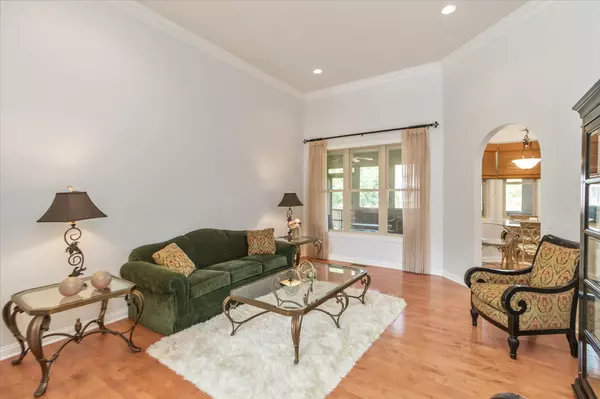$540,000
$585,000
7.7%For more information regarding the value of a property, please contact us for a free consultation.
5 Beds
4 Baths
5,098 SqFt
SOLD DATE : 10/27/2023
Key Details
Sold Price $540,000
Property Type Single Family Home
Sub Type Single Family Residence
Listing Status Sold
Purchase Type For Sale
Square Footage 5,098 sqft
Price per Sqft $105
Subdivision The Preserve At Eagle Creek
MLS Listing ID 21933023
Sold Date 10/27/23
Bedrooms 5
Full Baths 3
Half Baths 1
HOA Y/N No
Year Built 2004
Tax Year 2021
Lot Size 0.480 Acres
Acres 0.48
Property Description
Welcome to this stunning custom-built home located in highly sought-after The Preserve of Eagle Creek. This exceptional property boasts an elegant and sophisticated design, offering unparalleled craftsmanship & wealth of high-end upgrades. Upon entering, you will be greeted by soaring high ceilings that create an airy & open atmosphere throughout. The expansive layout provides ample space for both relaxation & entertainment, making it ideal for families and hosting. This impressive home offers a total of five generously-sized bedrooms, providing privacy and comfort for everyone The luxurious primary suite is a true sanctuary complete with a spa-like en suite bathroom and a walkin closet. This home on a cul de sac is ready for its new owners
Location
State IN
County Marion
Rooms
Main Level Bedrooms 3
Interior
Interior Features Attic Access, Breakfast Bar, Built In Book Shelves, Raised Ceiling(s), Vaulted Ceiling(s), Entrance Foyer, Hardwood Floors, Hi-Speed Internet Availbl, Eat-in Kitchen, Pantry, Walk-in Closet(s)
Heating Forced Air
Cooling Central Electric
Fireplaces Number 1
Fireplaces Type Other
Fireplace Y
Appliance Dishwasher, Electric Water Heater, Electric Oven, Refrigerator, Water Heater
Exterior
Garage Spaces 3.0
Parking Type Attached
Building
Story One
Foundation Concrete Perimeter
Water Municipal/City
Architectural Style Ranch
Structure Type Brick
New Construction false
Schools
Elementary Schools Fishback Creek Public Academy
Middle Schools Lincoln Middle School
High Schools Pike High School
School District Msd Pike Township
Read Less Info
Want to know what your home might be worth? Contact us for a FREE valuation!

Our team is ready to help you sell your home for the highest possible price ASAP

© 2024 Listings courtesy of MIBOR as distributed by MLS GRID. All Rights Reserved.







