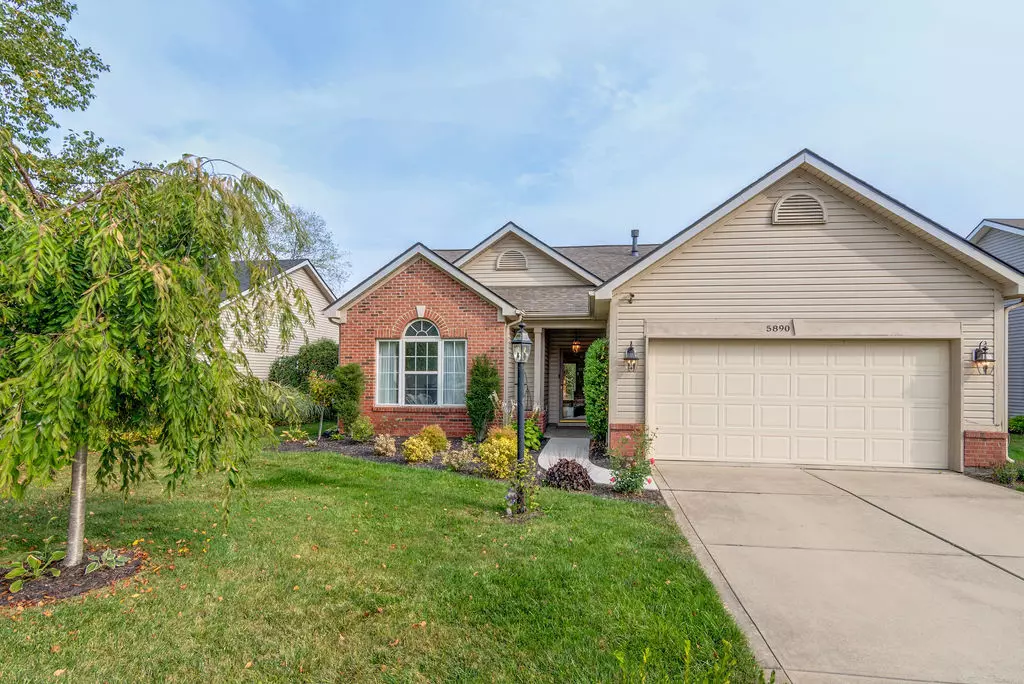$344,999
$344,999
For more information regarding the value of a property, please contact us for a free consultation.
3 Beds
2 Baths
1,354 SqFt
SOLD DATE : 10/25/2023
Key Details
Sold Price $344,999
Property Type Single Family Home
Sub Type Single Family Residence
Listing Status Sold
Purchase Type For Sale
Square Footage 1,354 sqft
Price per Sqft $254
Subdivision Lost Oaks At Haverstick
MLS Listing ID 21944469
Sold Date 10/25/23
Bedrooms 3
Full Baths 2
HOA Fees $35/qua
HOA Y/N Yes
Year Built 2001
Tax Year 2021
Lot Size 7,405 Sqft
Acres 0.17
Property Description
Welcome to 5890 Hollow Oak Trail, a meticulously maintained 1300+ sqft ranch-style home with 3 beds and 2 full baths. Hardwood floors flow throughout, while the updated kitchen shines with stainless steel appliances, granite counters, and beautiful cabinetry. Natural light fills the open living area that flows seamlessly to the breakfast nook and patio. The primary bedroom offers an ensuite bath with double sinks, full shower, and soaking tub. Outside, a fenced backyard features a deck and pergola perfect for hosting family dinners or enjoying your morning coffee. Located in the sought-after Lost Oaks at Haverstick community, this home combines comfort and style while being close to all the amenities Carmel has to offer.
Location
State IN
County Hamilton
Rooms
Main Level Bedrooms 3
Interior
Interior Features Cathedral Ceiling(s), Vaulted Ceiling(s), Entrance Foyer, Handicap Accessible Interior, Hi-Speed Internet Availbl, Eat-in Kitchen, Pantry, Walk-in Closet(s), Windows Thermal, Windows Vinyl, Wood Work Painted
Heating Forced Air, Gas
Cooling Central Electric
Fireplaces Number 1
Fireplaces Type Gas Log, Great Room
Equipment Smoke Alarm
Fireplace Y
Appliance Dishwasher, Dryer, Disposal, Gas Water Heater, Microwave, Electric Oven, Washer
Exterior
Exterior Feature Tennis Community
Garage Spaces 2.0
Utilities Available Cable Available
Parking Type Attached, Concrete, Garage Door Opener
Building
Story One
Foundation Slab
Water Municipal/City
Architectural Style Ranch
Structure Type Brick, Vinyl Siding
New Construction false
Schools
Elementary Schools Prairie Trace Elementary School
Middle Schools Clay Middle School
School District Carmel Clay Schools
Others
HOA Fee Include Association Home Owners, Entrance Common, Insurance, Maintenance, Tennis Court(s)
Ownership Planned Unit Dev
Read Less Info
Want to know what your home might be worth? Contact us for a FREE valuation!

Our team is ready to help you sell your home for the highest possible price ASAP

© 2024 Listings courtesy of MIBOR as distributed by MLS GRID. All Rights Reserved.







