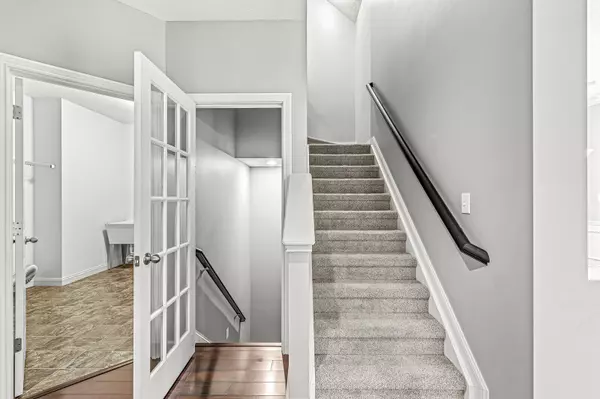$495,000
$510,000
2.9%For more information regarding the value of a property, please contact us for a free consultation.
4 Beds
3 Baths
5,018 SqFt
SOLD DATE : 10/23/2023
Key Details
Sold Price $495,000
Property Type Single Family Home
Sub Type Single Family Residence
Listing Status Sold
Purchase Type For Sale
Square Footage 5,018 sqft
Price per Sqft $98
Subdivision Intracoastal At Geist
MLS Listing ID 21938822
Sold Date 10/23/23
Bedrooms 4
Full Baths 3
HOA Fees $75/qua
HOA Y/N Yes
Year Built 2011
Tax Year 2022
Lot Size 9,583 Sqft
Acres 0.22
Property Description
You can really spread out in this 4 BR 3BA ranch home on a cul-de-sac located in popular Intracoastal At Geist. Open floor plan where the gourmet Kitchen w/Breakfast Bar & Center Island overlooks the vaulted Family Rm w/gas log Fireplace. Formal Dining Rm w/decorative tray ceiling. Plenty of windows in the Sunroom brings in lots of natural light. Jack n Jill Bedroom & Bath set up is split from the Primary Retreat that features separate tub & shower. 4th BR & full BA in the Huge finished basement that is plumbed for a wet bar. There's even more potential w/unfinished space in an upper level framed out for an additional BR & BA. Very desirable neighborhood w/community pool, walking trails that lead to Geist Park & access to Geist lake.
Location
State IN
County Hamilton
Rooms
Basement Ceiling - 9+ feet, Egress Window(s), Finished, Roughed In, Sump Pump w/Backup
Main Level Bedrooms 3
Interior
Interior Features Attic Access, Bath Sinks Double Main, Breakfast Bar, Cathedral Ceiling(s), Tray Ceiling(s), Center Island, Pantry, Walk-in Closet(s)
Heating Forced Air, Gas
Cooling Central Electric
Fireplaces Number 1
Fireplaces Type Family Room, Gas Log
Equipment Security Alarm Paid, Smoke Alarm
Fireplace Y
Appliance Gas Cooktop, Dishwasher, Disposal, Gas Water Heater, MicroHood, Oven, Double Oven, Refrigerator, Water Softener Owned
Exterior
Garage Spaces 2.0
Utilities Available Cable Available, Electricity Connected, Gas, Sewer Connected, Water Connected
Waterfront false
Building
Story One and One Half
Foundation Concrete Perimeter
Water Municipal/City
Architectural Style Ranch
Structure Type Brick, Cement Siding
New Construction false
Schools
Elementary Schools Thorpe Creek Elementary
Middle Schools Hamilton Se Int And Jr High Sch
High Schools Hamilton Southeastern Hs
School District Hamilton Southeastern Schools
Others
HOA Fee Include Association Home Owners, Entrance Common, Insurance, Maintenance, Trash, Walking Trails
Ownership Mandatory Fee
Read Less Info
Want to know what your home might be worth? Contact us for a FREE valuation!

Our team is ready to help you sell your home for the highest possible price ASAP

© 2024 Listings courtesy of MIBOR as distributed by MLS GRID. All Rights Reserved.







