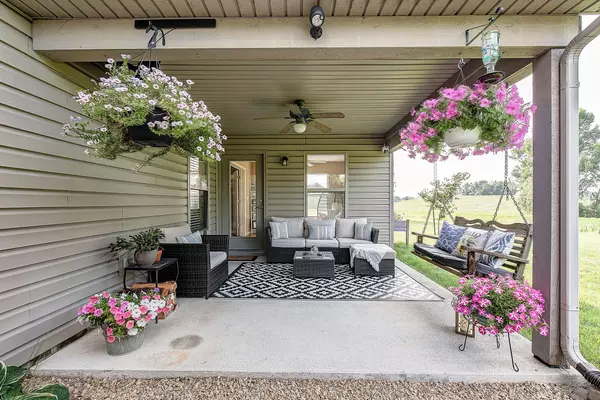$410,000
$410,000
For more information regarding the value of a property, please contact us for a free consultation.
4 Beds
3 Baths
2,747 SqFt
SOLD DATE : 10/23/2023
Key Details
Sold Price $410,000
Property Type Single Family Home
Sub Type Single Family Residence
Listing Status Sold
Purchase Type For Sale
Square Footage 2,747 sqft
Price per Sqft $149
Subdivision No Subdivision
MLS Listing ID 21938718
Sold Date 10/23/23
Bedrooms 4
Full Baths 2
Half Baths 1
HOA Fees $29/ann
HOA Y/N Yes
Year Built 2010
Tax Year 2023
Lot Size 0.310 Acres
Acres 0.31
Property Description
Absolutely gorgeous home & outdoor relaxation station! Nestled next to a nature preserve, offering peace & tranquility in the city. Fabulous floor plan 4 bedrooms, 2.5 baths, 1st floor master suite, 2nd story rec room, jack & jill bath, main level dining room/or home office. Sunroom and covered patio, extra large 1/3 acre lot, fire pit, 3 car garage. Located in the highly sought after south Lafayette neighborhood: The Commons at Valley Lakes! Amazing amenities including a club house w/swimming pool, playground, open green space for football or soccer. Close to shopping, dining, & lots of coffee options. Welcome home!
Location
State IN
County Tippecanoe
Rooms
Main Level Bedrooms 1
Kitchen Kitchen Updated
Interior
Interior Features Breakfast Bar, Vaulted Ceiling(s), Entrance Foyer, Pantry, Walk-in Closet(s)
Heating Forced Air, Gas
Cooling Central Electric
Fireplaces Number 1
Fireplaces Type Insert, Gas Starter, Living Room
Fireplace Y
Appliance Electric Cooktop, Dishwasher, ENERGY STAR Qualified Appliances, Gas Water Heater, Kitchen Exhaust, Microwave, Refrigerator, Water Softener Owned
Exterior
Exterior Feature Outdoor Fire Pit
Garage Spaces 3.0
Utilities Available Cable Available, Electricity Connected, Gas, Water Connected
Building
Story Two
Foundation Slab
Water Municipal/City
Architectural Style TraditonalAmerican
Structure Type Vinyl With Brick
New Construction false
Schools
Elementary Schools Wea Ridge Elementary School
Middle Schools Wea Ridge Middle School
High Schools Mccutcheon High School
School District Tippecanoe School Corp
Others
HOA Fee Include Clubhouse, ParkPlayground, Tennis Court(s)
Ownership Mandatory Fee
Read Less Info
Want to know what your home might be worth? Contact us for a FREE valuation!

Our team is ready to help you sell your home for the highest possible price ASAP

© 2025 Listings courtesy of MIBOR as distributed by MLS GRID. All Rights Reserved.






