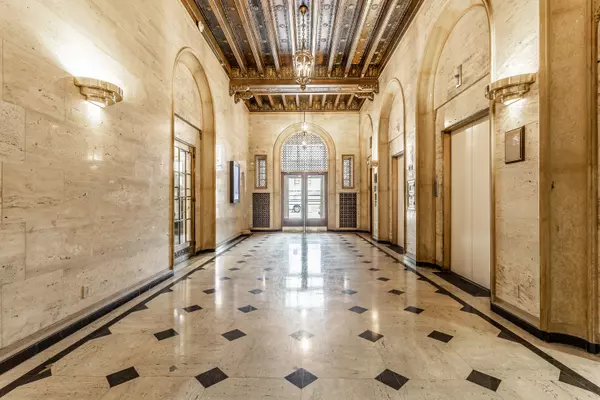$4,125
$599,999
99.3%For more information regarding the value of a property, please contact us for a free consultation.
2 Beds
2 Baths
1,628 SqFt
SOLD DATE : 10/20/2023
Key Details
Sold Price $4,125
Property Type Condo
Sub Type Condominium
Listing Status Sold
Purchase Type For Sale
Square Footage 1,628 sqft
Price per Sqft $2
Subdivision Residences At 429
MLS Listing ID 21941967
Sold Date 10/20/23
Bedrooms 2
Full Baths 2
HOA Fees $521/mo
HOA Y/N Yes
Year Built 2008
Tax Year 2023
Property Description
Watch the sunset over Indianapolis from your slice of luxury in the sky. Natural light floods through the floor-to-ceiling windows of this pristine 2 bed/2bath condo. With the touch of a finger, turn on smart lights, open/close smart blinds and even heat your bathroom floors on a cold winter day. Enjoy the exclusivity and tight-knit community of an address shared by only 17 other residential units. Don't miss this chance to live in the heart of everything, surrounded by some of Indiana's most iconic architectural landmarks. Walk to Indianapolis' premiere entertainment, shops and dining, from Mass Ave & the Central Library to the Symphony, Colts & Pacers games, the Zoo and so much more.
Location
State IN
County Marion
Rooms
Main Level Bedrooms 2
Interior
Interior Features Breakfast Bar, Built In Book Shelves, Raised Ceiling(s), Tray Ceiling(s), Elevator, Paddle Fan, Hardwood Floors, Hi-Speed Internet Availbl, Network Ready, Programmable Thermostat, Walk-in Closet(s), Wood Work Painted
Heating Forced Air
Cooling Central Electric
Fireplaces Number 1
Fireplaces Type Gas Starter, Living Room
Fireplace Y
Appliance Electric Cooktop, Dishwasher, Dryer, Disposal, Laundry Connection in Unit, MicroHood, Microwave, Oven, Refrigerator, Tankless Water Heater, Warming Drawer, Washer
Exterior
Exterior Feature Balcony
Garage Spaces 2.0
View Y/N true
View City
Building
Story One
Foundation Concrete Perimeter
Water Municipal/City
Architectural Style Contemporary
Structure Type Cultured Stone, Dryvit
New Construction false
Schools
School District Indianapolis Public Schools
Others
HOA Fee Include Association Home Owners, Sewer, Custodian, Entrance Common, Exercise Room, Insurance, Insurance, Laundry Connection In Unit, Maintenance Grounds, Maintenance Structure, Maintenance, Management, Resident Manager, Security, Security, Trash
Ownership Active Special Assmnt,Mandatory Fee
Read Less Info
Want to know what your home might be worth? Contact us for a FREE valuation!

Our team is ready to help you sell your home for the highest possible price ASAP

© 2024 Listings courtesy of MIBOR as distributed by MLS GRID. All Rights Reserved.







