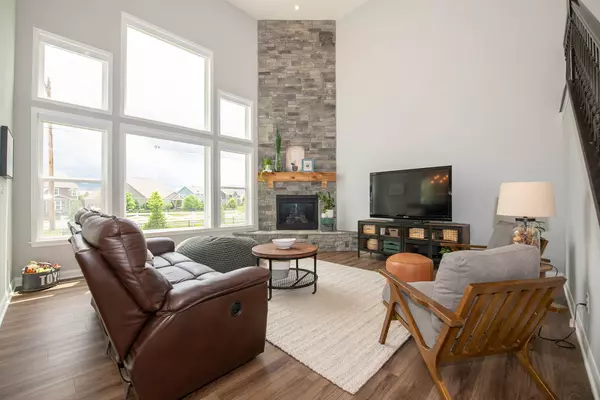$540,000
$564,999
4.4%For more information regarding the value of a property, please contact us for a free consultation.
4 Beds
3 Baths
3,576 SqFt
SOLD DATE : 10/20/2023
Key Details
Sold Price $540,000
Property Type Single Family Home
Sub Type Single Family Residence
Listing Status Sold
Purchase Type For Sale
Square Footage 3,576 sqft
Price per Sqft $151
Subdivision Villages Of Oak Manor
MLS Listing ID 21920954
Sold Date 10/20/23
Bedrooms 4
Full Baths 2
Half Baths 1
HOA Fees $60/mo
HOA Y/N Yes
Year Built 2021
Tax Year 2022
Lot Size 10,454 Sqft
Acres 0.24
Property Description
Practically new, beautiful home in the Villages of Oak Manor. Two-story FR w/stone, floor-to-ceiling, frplc; large windows w/automatic shades. Kit w/SS applncs, ctr island, 42' cabinets, walk-in pantry & bonus nook. LVT floors thru-out. Few steps up is the stunning Owners retreat; Owner's bath w/double sinks, tile shower w/2 heads, shower seat, separate toilet room, & upgraded mirrors; connecting to WIC and laundry room. Upper level has 3 add'l Bedrooms w/great natural sunlight; Guest Bath is centrally located. From Main floor, a few steps down is a Bonus Room/Rec Rm w/French doors. Plumbed basement w/egress window. 2-car garage & mudroom with shelving space. Fully-fenced yard w/patio. Neighborhd pool, clubhouse, gym, & access to Trail.
Location
State IN
County Hamilton
Rooms
Basement Ceiling - 9+ feet, Full
Kitchen Kitchen Updated
Interior
Interior Features Raised Ceiling(s), Center Island, Hi-Speed Internet Availbl, Pantry, Walk-in Closet(s), Windows Thermal, Windows Vinyl
Heating Forced Air, Gas
Cooling Central Electric
Fireplaces Number 1
Fireplaces Type Family Room, Gas Log
Equipment Smoke Alarm
Fireplace Y
Appliance Dishwasher, Dryer, Disposal, Microwave, Gas Oven, Refrigerator, Washer, Water Heater, Water Softener Owned
Exterior
Garage Spaces 2.0
Utilities Available Cable Available, Gas Nearby
Parking Type Attached, Concrete, Garage Door Opener
Building
Story Two
Foundation Concrete Perimeter
Water Municipal/City
Architectural Style TraditonalAmerican
Structure Type Cement Siding, Stone
New Construction false
Schools
School District Westfield-Washington Schools
Others
HOA Fee Include Management
Ownership Mandatory Fee
Read Less Info
Want to know what your home might be worth? Contact us for a FREE valuation!

Our team is ready to help you sell your home for the highest possible price ASAP

© 2024 Listings courtesy of MIBOR as distributed by MLS GRID. All Rights Reserved.







