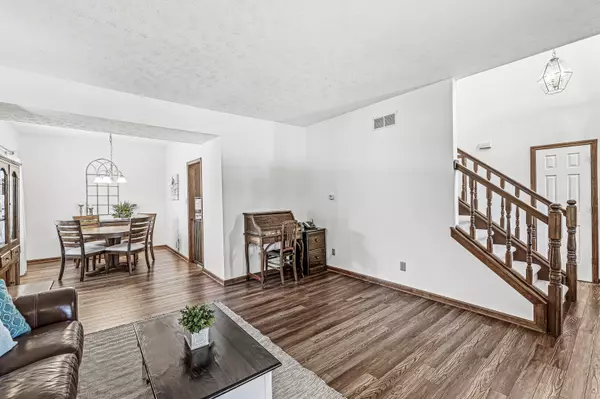$400,000
$390,000
2.6%For more information regarding the value of a property, please contact us for a free consultation.
5 Beds
4 Baths
3,247 SqFt
SOLD DATE : 10/19/2023
Key Details
Sold Price $400,000
Property Type Single Family Home
Sub Type Single Family Residence
Listing Status Sold
Purchase Type For Sale
Square Footage 3,247 sqft
Price per Sqft $123
Subdivision Thornridge
MLS Listing ID 21941041
Sold Date 10/19/23
Bedrooms 5
Full Baths 3
Half Baths 1
HOA Y/N No
Year Built 1994
Tax Year 2022
Lot Size 0.290 Acres
Acres 0.29
Property Description
Meticulously Maintained Home with Walk Out BASEMENT that offers Separate RELATED living space & NO HOA! Basement is fully equipped, Full kitchen, Bath, Lg Bedrm, Egress windows, ample lighting & private patio! Main level offers 2 living spaces, gaslog fireplace in greatroom, kitchen, formal dining, laundry rm & 1/2 bath. Upper level provides 4 generous sized bedrooms. primary is HUGE with a nice sized bathroom. Upper loft is great Flex space. 5 bedrooms 3 1/2 bath extra living space throughout. New carpet Replaced throughout the home 8/23, newer engineered hardwoods on main. Fully fenced backyard on a wooded lot & tons of privacy, Covered front porch welcomes guests with fabulous curb appeal. Everything you've been looking for in a HOME!
Location
State IN
County Hendricks
Rooms
Basement Apartment, Daylight/Lookout Windows, Exterior Entry, Finished, Full, Interior Entry, Walk Out
Kitchen Kitchen Some Updates
Interior
Interior Features Attic Access, Center Island, Paddle Fan, Hi-Speed Internet Availbl, In-Law Arrangement, Pantry, Walk-in Closet(s), WoodWorkStain/Painted
Heating Forced Air
Cooling Central Electric
Fireplaces Number 1
Fireplaces Type Family Room, Gas Log
Equipment Smoke Alarm
Fireplace Y
Appliance Dishwasher, Disposal, Gas Water Heater, MicroHood, Electric Oven, Refrigerator
Exterior
Exterior Feature Barn Mini, Gas Grill
Garage Spaces 2.0
Utilities Available Electricity Connected, Gas
Waterfront false
View Trees/Woods
Building
Story Two
Foundation Concrete Perimeter
Water Municipal/City
Architectural Style TraditonalAmerican
Structure Type Vinyl With Brick
New Construction false
Schools
High Schools Avon High School
School District Avon Community School Corp
Read Less Info
Want to know what your home might be worth? Contact us for a FREE valuation!

Our team is ready to help you sell your home for the highest possible price ASAP

© 2024 Listings courtesy of MIBOR as distributed by MLS GRID. All Rights Reserved.







