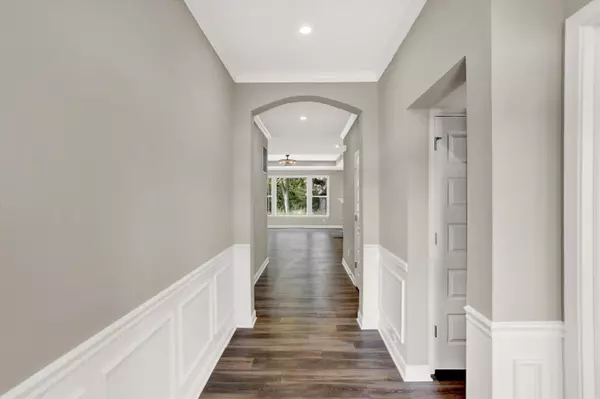$487,000
$489,900
0.6%For more information regarding the value of a property, please contact us for a free consultation.
3 Beds
2 Baths
2,182 SqFt
SOLD DATE : 10/18/2023
Key Details
Sold Price $487,000
Property Type Single Family Home
Sub Type Single Family Residence
Listing Status Sold
Purchase Type For Sale
Square Footage 2,182 sqft
Price per Sqft $223
Subdivision Villages Of Oak Manor
MLS Listing ID 21939449
Sold Date 10/18/23
Bedrooms 3
Full Baths 2
HOA Fees $200/mo
HOA Y/N Yes
Year Built 2021
Tax Year 2022
Lot Size 8,712 Sqft
Acres 0.2
Property Description
Just a few steps from the Midland Trail!! This gently lived in ranch backs up to The Midland!! Completed in 2021 with over $100K of upgrades not found in similar homes in the area. Classic entry moldings flow to the 3rd bedroom (used as an office with French doors) & add an extra layer of "rich"! Luxury vinyl plank in all but one room!! 9' ceilings w/2 tray ceilings! 42" soft-close cabinets, quartz tops, cooks delight! Expanded morning room w/transoms & doggie door! Gas fireplace has stacked stone & lovely mantel! Primary suite is full of natural light! Oversized laundry/mechanical room has cabinets & utility sink! 16X12 patio! Epoxy garage & built in shelving! Neighborhood amenities include lawn mowing.
Location
State IN
County Hamilton
Rooms
Main Level Bedrooms 3
Kitchen Kitchen Updated
Interior
Interior Features Breakfast Bar, Raised Ceiling(s), Tray Ceiling(s), Center Island, Paddle Fan, Hi-Speed Internet Availbl, Eat-in Kitchen, Pantry, Programmable Thermostat, Screens Complete, Walk-in Closet(s), Windows Vinyl, Wood Work Painted
Heating Forced Air, Gas
Cooling Central Electric
Fireplaces Number 1
Fireplaces Type Family Room, Gas Log
Fireplace Y
Appliance Gas Cooktop, Dishwasher, Electric Water Heater, Disposal, Microwave, Oven, Convection Oven, Range Hood, Water Softener Owned
Exterior
Exterior Feature Sprinkler System
Garage Spaces 2.0
Utilities Available Cable Available, Electricity Connected, Gas
Waterfront false
View Y/N true
View Trees/Woods
Parking Type Attached
Building
Story One
Foundation Slab
Water Municipal/City
Architectural Style Ranch
Structure Type Brick, Cement Siding, Stone
New Construction false
Schools
Elementary Schools Washington Woods Elementary School
Middle Schools Westfield Middle School
High Schools Westfield High School
School District Westfield-Washington Schools
Others
HOA Fee Include Entrance Common, Lawncare, Maintenance, Nature Area, ParkPlayground, Management, Snow Removal
Ownership Mandatory Fee
Read Less Info
Want to know what your home might be worth? Contact us for a FREE valuation!

Our team is ready to help you sell your home for the highest possible price ASAP

© 2024 Listings courtesy of MIBOR as distributed by MLS GRID. All Rights Reserved.







