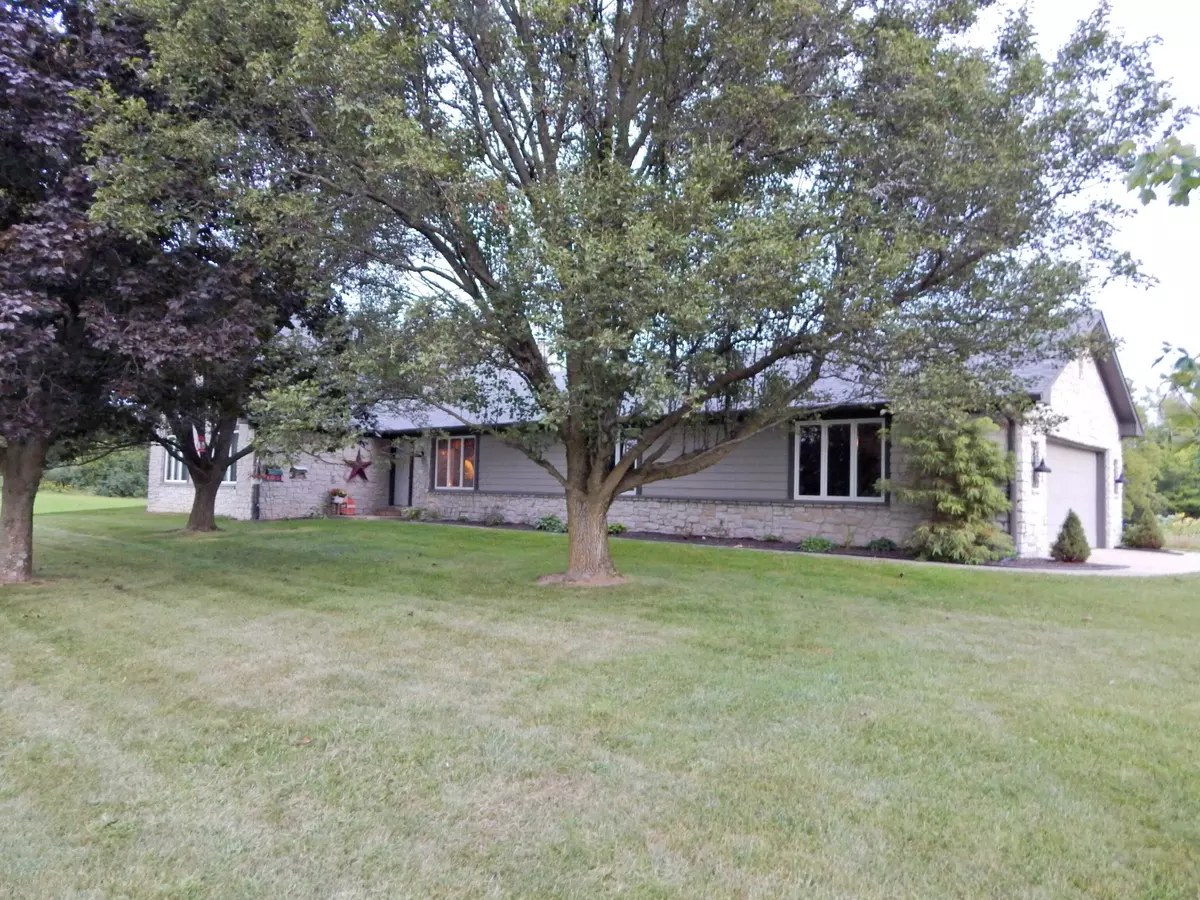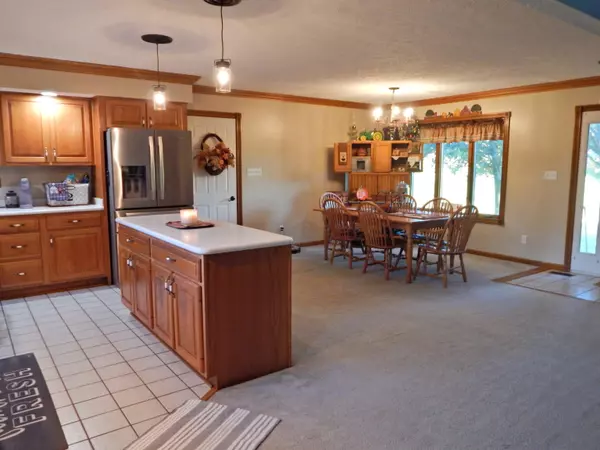$975,000
$950,000
2.6%For more information regarding the value of a property, please contact us for a free consultation.
3 Beds
3 Baths
4,019 SqFt
SOLD DATE : 10/13/2023
Key Details
Sold Price $975,000
Property Type Single Family Home
Sub Type Single Family Residence
Listing Status Sold
Purchase Type For Sale
Square Footage 4,019 sqft
Price per Sqft $242
Subdivision No Subdivision
MLS Listing ID 21942908
Sold Date 10/13/23
Bedrooms 3
Full Baths 2
Half Baths 1
HOA Y/N No
Year Built 1990
Tax Year 2022
Lot Size 15.410 Acres
Acres 15.41
Property Description
Truly unique property! 15 acres of pasture surrounded by tree lines includes ranch style home w/open concept kit,Gt Rm,Din Rm.Lg but cozy 4 season sunroom.2 bedrooms have jack n jill bath.Private master w/bath incl dbl sinks, private tub area,walk in closet.Large loft w/spectacular windows showing view of fields/trees.Over 3100 sq ft of finished space plus partially finished bsmt of 1284 sf AND 2 commercially zoned buildings ADA compliant.One is Morton Building w/restroom used for offices.Great for day care,clinic,school,accountant or any small business not needing signage.2nd bldg of 1056 sq ft w/restroom is open concept for any type gathering space/play space.Perfect home office.Separate utilities from home.Commercial bldg tenant occupied
Location
State IN
County Hendricks
Rooms
Basement Ceiling - 9+ feet, Finished Walls
Main Level Bedrooms 3
Kitchen Kitchen Country
Interior
Interior Features Cathedral Ceiling(s), Center Island
Heating Forced Air, Gas
Cooling Central Electric
Fireplaces Number 1
Fireplaces Type Family Room
Fireplace Y
Appliance Dishwasher, Disposal, Microwave
Exterior
Garage Spaces 4.0
Utilities Available Cable Available, Electricity Connected, Gas, Sewer Connected, Well
Waterfront false
View Y/N true
View Pasture, Rural, Trees/Woods
Building
Foundation Concrete Perimeter, Block
Water Private Well
Architectural Style Ranch
Structure Type Cement Siding, Stone
New Construction false
Schools
Middle Schools Danville Middle School
High Schools Danville Community High School
School District Danville Community School Corp
Read Less Info
Want to know what your home might be worth? Contact us for a FREE valuation!

Our team is ready to help you sell your home for the highest possible price ASAP

© 2024 Listings courtesy of MIBOR as distributed by MLS GRID. All Rights Reserved.







