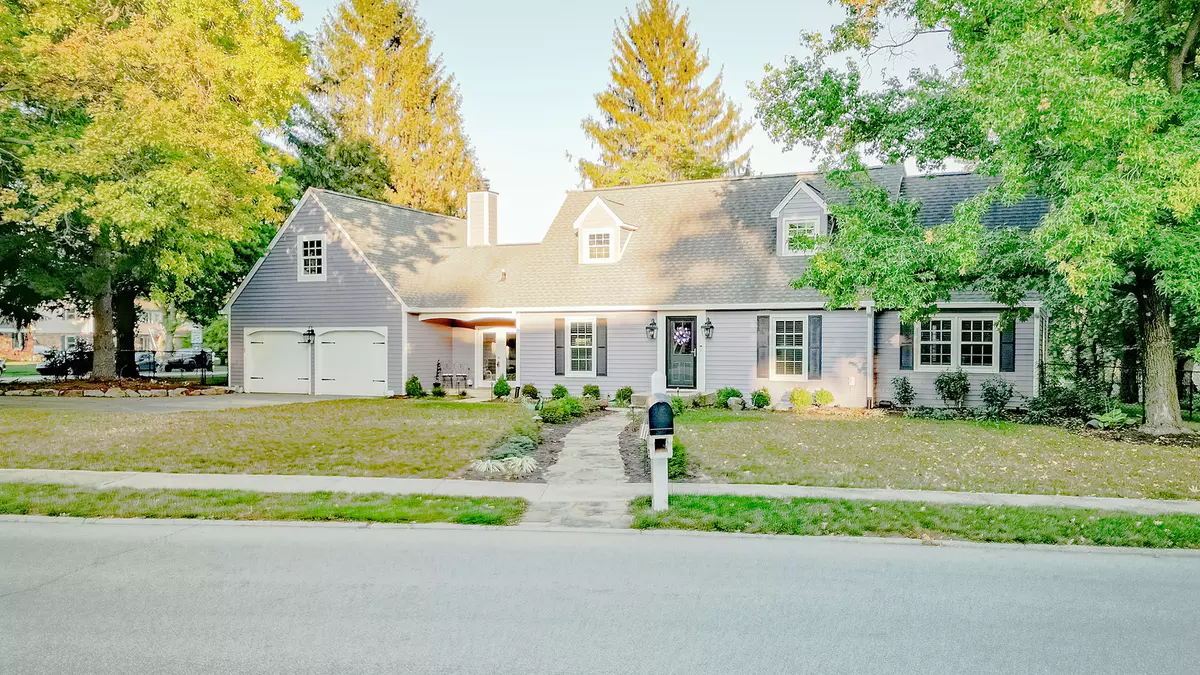$580,000
$550,000
5.5%For more information regarding the value of a property, please contact us for a free consultation.
5 Beds
4 Baths
3,527 SqFt
SOLD DATE : 10/10/2023
Key Details
Sold Price $580,000
Property Type Single Family Home
Sub Type Single Family Residence
Listing Status Sold
Purchase Type For Sale
Square Footage 3,527 sqft
Price per Sqft $164
Subdivision Cool Creek North
MLS Listing ID 21944155
Sold Date 10/10/23
Bedrooms 5
Full Baths 3
Half Baths 1
HOA Fees $3/ann
HOA Y/N Yes
Year Built 1974
Tax Year 2022
Lot Size 0.500 Acres
Acres 0.5
Property Description
Welcome to your dream home in the centrally & conveniently located Cool Creek North. With 3,527 square feet of pure luxury, this fully renovated single-family home offers ample space and stunning design. The chef's kitchen features top-of-the-line appliances that will delight any culinary enthusiast. Main level offers a private primary bedroom and a cozy living area with a large stone fireplace. Downstairs, the finished basement boasts a space perfect for entertaining. Step outside into the half-acre fenced yard, where professional landscaping and mature trees create a serene setting. Upgrades include all new mechanicals, ensuring peace of mind. Fall in love with this impeccable home that offers both comfort and sophistication.
Location
State IN
County Hamilton
Rooms
Basement Egress Window(s), Finished, Sump Pump
Main Level Bedrooms 1
Kitchen Kitchen Updated
Interior
Interior Features Attic Pull Down Stairs, Bath Sinks Double Main, Center Island, Eat-in Kitchen, Network Ready, Pantry, Screens Complete, Walk-in Closet(s), Windows Vinyl
Heating Gas
Cooling Central Electric
Fireplaces Number 1
Fireplaces Type Woodburning Fireplce
Equipment Radon System, Smoke Alarm
Fireplace Y
Appliance Gas Cooktop, Dishwasher, Dryer, Disposal, Double Oven, Refrigerator, Tankless Water Heater, Washer, Water Purifier, Water Softener Owned
Exterior
Exterior Feature Outdoor Fire Pit, Rain Barrel/Cistern(s), Storage Shed
Garage Spaces 2.0
Building
Story Two
Foundation Block, Block
Water Municipal/City
Architectural Style Cape Cod
Structure Type Wood Siding
New Construction false
Schools
School District Carmel Clay Schools
Others
Ownership Mandatory Fee
Read Less Info
Want to know what your home might be worth? Contact us for a FREE valuation!

Our team is ready to help you sell your home for the highest possible price ASAP

© 2024 Listings courtesy of MIBOR as distributed by MLS GRID. All Rights Reserved.







