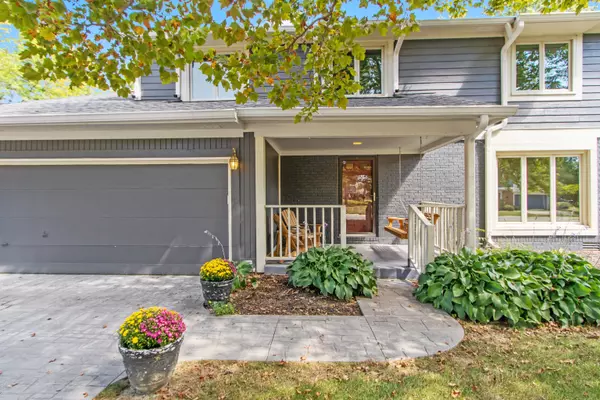$360,000
$355,000
1.4%For more information regarding the value of a property, please contact us for a free consultation.
4 Beds
3 Baths
2,784 SqFt
SOLD DATE : 10/06/2023
Key Details
Sold Price $360,000
Property Type Single Family Home
Sub Type Single Family Residence
Listing Status Sold
Purchase Type For Sale
Square Footage 2,784 sqft
Price per Sqft $129
Subdivision North Harbour
MLS Listing ID 21942862
Sold Date 10/06/23
Bedrooms 4
Full Baths 3
HOA Fees $16/ann
HOA Y/N Yes
Year Built 1987
Tax Year 2022
Lot Size 0.350 Acres
Acres 0.35
Property Description
Welcome to this spacious 4 bedroom/3 full bath home on quiet cul-de-sac in highly desirable North Harbour! Enjoy the rare, unobstructed backyard views from your 1/3 acre lot. Numerous big $$ improvements have been made since 2019: New roof, furn & A/C, H2O heater & softener, gracious stamped concrete driveway + large stamped conc patio w/firepit, exterior & interior paint + carpet, brand new (never used) stainless appliances. New windows thruout in 2014. Vaulted ceilings in primary bedroom & family rm with soaring brick chimney and wood burning fireplace. 2nd floor bonus space could be craft room, kid's playspace, office or storage. Close to Morse Reservoir! Listing agent has two floor plan options for moving laundry inside from garage.
Location
State IN
County Hamilton
Interior
Interior Features Attic Access, Breakfast Bar, Cathedral Ceiling(s), Entrance Foyer, Paddle Fan, Hi-Speed Internet Availbl, Pantry, Programmable Thermostat, Screens Complete, Walk-in Closet(s), Windows Thermal, Windows Vinyl
Heating Forced Air, Gas
Cooling Central Electric
Fireplaces Number 1
Fireplaces Type Family Room, Masonry, Woodburning Fireplce
Equipment Smoke Alarm
Fireplace Y
Appliance Dishwasher, Dryer, Disposal, Gas Water Heater, MicroHood, Microwave, Gas Oven, Refrigerator, Washer, Water Softener Owned
Exterior
Exterior Feature Outdoor Fire Pit, Storage Shed
Garage Spaces 2.0
Utilities Available Cable Connected, Electricity Connected, Gas
Parking Type Attached, Concrete, Garage Door Opener
Building
Story Two
Foundation Block, Full
Water Municipal/City
Architectural Style TraditonalAmerican
Structure Type Brick, Wood
New Construction false
Schools
Elementary Schools Hinkle Creek Elementary School
Middle Schools Noblesville West Middle School
High Schools Noblesville High School
School District Noblesville Schools
Others
HOA Fee Include Association Home Owners, Entrance Common, Insurance, Maintenance, ParkPlayground
Ownership Mandatory Fee
Read Less Info
Want to know what your home might be worth? Contact us for a FREE valuation!

Our team is ready to help you sell your home for the highest possible price ASAP

© 2024 Listings courtesy of MIBOR as distributed by MLS GRID. All Rights Reserved.







