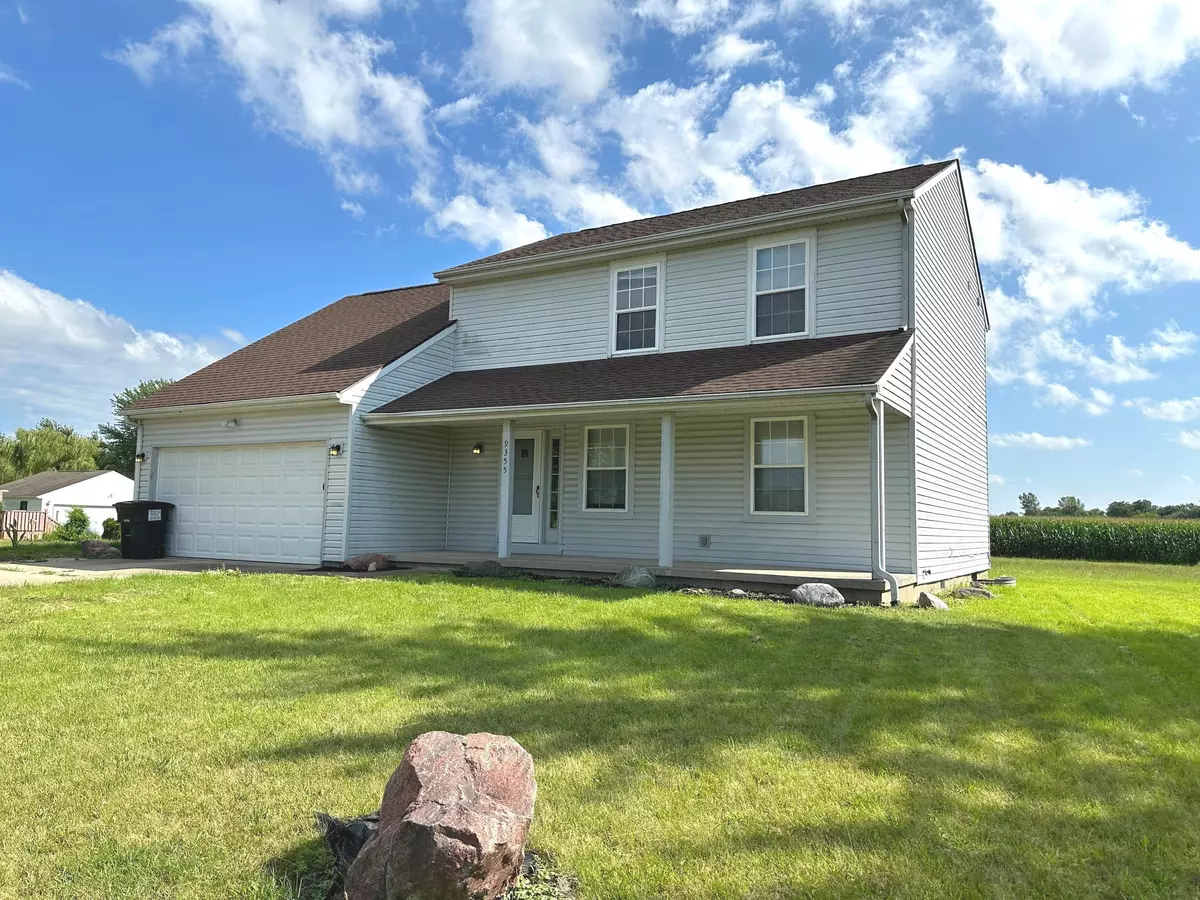$265,000
$264,900
For more information regarding the value of a property, please contact us for a free consultation.
4 Beds
3 Baths
2,368 SqFt
SOLD DATE : 10/02/2023
Key Details
Sold Price $265,000
Property Type Single Family Home
Sub Type Single Family Residence
Listing Status Sold
Purchase Type For Sale
Square Footage 2,368 sqft
Price per Sqft $111
Subdivision No Subdivision
MLS Listing ID 21939538
Sold Date 10/02/23
Bedrooms 4
Full Baths 2
Half Baths 1
HOA Y/N No
Year Built 1998
Tax Year 2022
Lot Size 1.098 Acres
Acres 1.0985
Property Description
Welcome to this charming and traditional two-story home that sits in the open countryside, yet is just minutes from interstate access. This 4 bedroom vinyl sided home offers views of open fields and tranquil landscapes. The main level features a spacious living room, perfect for entertaining guests or curling up with a good book by the cozy fireplace. The kitchen boasts ample countertop space and an abundance of storage options. Views of the large acre lot from the kitchen sink. Upstairs, you'll find 4 generously sized bedrooms & 2 full baths The primary bedroom boasts a walk-in closet and an en-suite bathrooms. Convenience is truly at your doorstep, as this residence offers easy access to the interstate, ensuring a stress-free commute.
Location
State IN
County Clinton
Interior
Interior Features Attic Access, Walk-in Closet(s), Windows Vinyl, Wood Work Stained, Breakfast Bar, Entrance Foyer, Pantry, Programmable Thermostat
Heating Forced Air, Propane
Cooling Central Electric
Fireplaces Number 1
Fireplaces Type Family Room, Woodburning Fireplce
Fireplace Y
Appliance Dishwasher, MicroHood, Electric Oven, Refrigerator, Electric Water Heater, Water Softener Owned
Exterior
Exterior Feature Barn Mini
Garage Spaces 2.0
View Pasture
Building
Story Two
Foundation Block
Water Private Well
Architectural Style TraditonalAmerican
Structure Type Vinyl Siding
New Construction false
Schools
School District Clinton Prairie School Corporation
Read Less Info
Want to know what your home might be worth? Contact us for a FREE valuation!

Our team is ready to help you sell your home for the highest possible price ASAP

© 2024 Listings courtesy of MIBOR as distributed by MLS GRID. All Rights Reserved.







