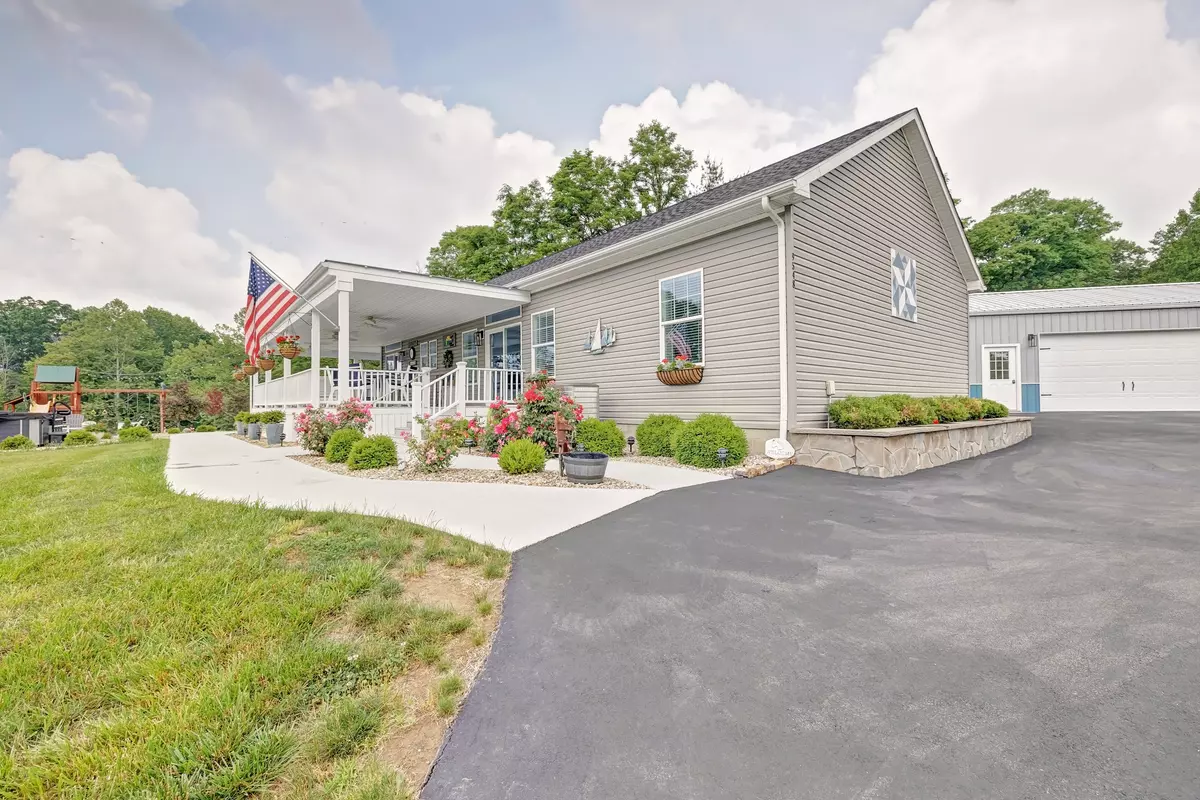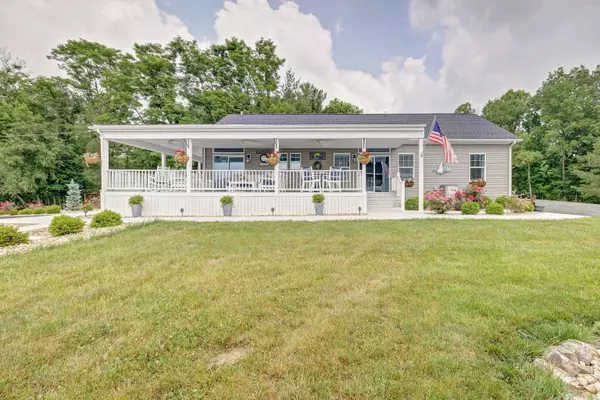$563,000
$589,000
4.4%For more information regarding the value of a property, please contact us for a free consultation.
3 Beds
2 Baths
1,558 SqFt
SOLD DATE : 10/02/2023
Key Details
Sold Price $563,000
Property Type Single Family Home
Sub Type Single Family Residence
Listing Status Sold
Purchase Type For Sale
Square Footage 1,558 sqft
Price per Sqft $361
Subdivision Lake Lemon
MLS Listing ID 21935927
Sold Date 10/02/23
Bedrooms 3
Full Baths 2
HOA Fees $146/ann
HOA Y/N Yes
Year Built 2017
Tax Year 2023
Lot Size 1.000 Acres
Acres 1.0
Property Description
Pristine & immaculate Lake Lemon home featuring 3 Bdrms, 2 Full Baths & 3-Car 24x40 Pole Barn w/epoxy flrs sitting on 1 acre. Numerous upgrades inc: fresh paint thru-out, all new LVP floors/carpeting, granite ctops, new kitchen sink & all new appliances. Covered deck overlooking brand-new Tennessee flagstone firepit surrounded by landscaping & water views. Entering on an asphalt driveway, take your golfcart on freshly poured concrete rear sidewalk & asphalt path directly through the wildflower garden to boat dock that includes water, electricity & shed! In 2023, propane Generac generator installed. Home provides room to breathe & sanctuary from the ordinary with spectacular style & design. Hot tub & playset included + 1yr HSA Home Warranty.
Location
State IN
County Monroe
Rooms
Basement Crawl Space
Main Level Bedrooms 3
Kitchen Kitchen Updated
Interior
Interior Features Attic Access
Heating Electric, Forced Air
Cooling Central Electric
Fireplace Y
Appliance Dishwasher, Electric Water Heater, Disposal, MicroHood, Double Oven, Electric Oven, Refrigerator
Exterior
Exterior Feature Barn Mini, Dock, Outdoor Fire Pit, Playset, Storage Shed
Garage Spaces 3.0
Waterfront true
View Y/N true
View Water
Building
Story One
Foundation Block
Water Municipal/City
Architectural Style Ranch
Structure Type Vinyl Siding
New Construction false
Schools
Elementary Schools Marlin Elementary School
Middle Schools Tri-North Middle School
High Schools Bloomington High School North
School District Monroe County Community Sch Corp
Others
Ownership Mandatory Fee
Read Less Info
Want to know what your home might be worth? Contact us for a FREE valuation!

Our team is ready to help you sell your home for the highest possible price ASAP

© 2024 Listings courtesy of MIBOR as distributed by MLS GRID. All Rights Reserved.







