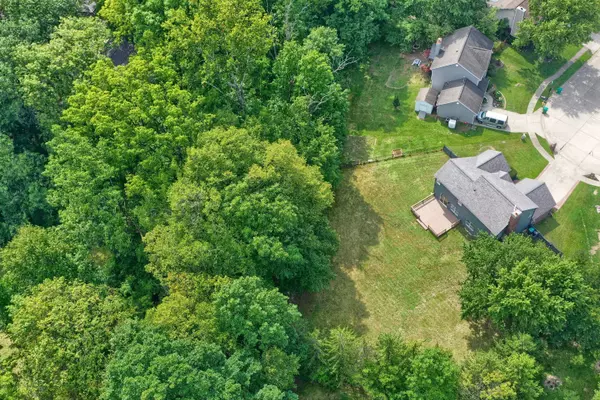$355,000
$350,000
1.4%For more information regarding the value of a property, please contact us for a free consultation.
3 Beds
3 Baths
2,462 SqFt
SOLD DATE : 10/02/2023
Key Details
Sold Price $355,000
Property Type Single Family Home
Sub Type Single Family Residence
Listing Status Sold
Purchase Type For Sale
Square Footage 2,462 sqft
Price per Sqft $144
Subdivision Crooked Creek Heights
MLS Listing ID 21939736
Sold Date 10/02/23
Bedrooms 3
Full Baths 2
Half Baths 1
HOA Fees $2/ann
HOA Y/N Yes
Year Built 1988
Tax Year 2022
Lot Size 0.500 Acres
Acres 0.5
Property Description
Opportunity awaits with this exquisitely renovated one-owner home, tucked at the end of a cul-de-sac on a private half-acre fenced lot. Striking exterior features custom brickwork found on estate homes w/ limestone, quoin corners, masonry fireplace & freshly painted siding. Inside discover modern luxury w/ all new LVP floors, carpet, paint, fixtures, bathrooms & stunning Kitchen w/ shaker soft close cabinets, Calacatta Leon Quartz, new appliances & backsplash. Every surface has been touched! Nearly 2500 SQFT of open-concept living adorned by vaulted ceilings, the 3 bedrooms + loft offer versatility & comfort, while the Primary Suite is an oasis of serenity. This home has been loved, meticulously updated & is primed to welcome its owners.
Location
State IN
County Marion
Rooms
Kitchen Kitchen Updated
Interior
Interior Features Attic Access, Vaulted Ceiling(s), Paddle Fan, Hi-Speed Internet Availbl, Eat-in Kitchen, Pantry, Walk-in Closet(s), Wood Work Painted
Heating Electric, Heat Pump
Cooling Central Electric
Fireplaces Number 1
Fireplaces Type Family Room, Woodburning Fireplce
Equipment Smoke Alarm
Fireplace Y
Appliance Dishwasher, Electric Water Heater, Disposal, MicroHood, Microwave, Electric Oven, Refrigerator, Water Softener Owned
Exterior
Exterior Feature Storage Shed
Garage Spaces 2.0
Parking Type Attached, Concrete, Garage Door Opener
Building
Story Two
Foundation Slab
Water Municipal/City
Architectural Style TraditonalAmerican
Structure Type Aluminum Siding, Brick
New Construction false
Schools
High Schools Pike High School
School District Msd Pike Township
Others
Ownership Voluntary Fee
Read Less Info
Want to know what your home might be worth? Contact us for a FREE valuation!

Our team is ready to help you sell your home for the highest possible price ASAP

© 2024 Listings courtesy of MIBOR as distributed by MLS GRID. All Rights Reserved.







