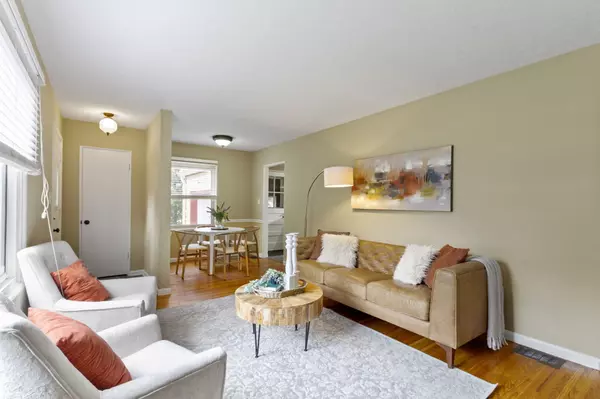$243,000
$259,900
6.5%For more information regarding the value of a property, please contact us for a free consultation.
2 Beds
2 Baths
1,824 SqFt
SOLD DATE : 10/03/2023
Key Details
Sold Price $243,000
Property Type Single Family Home
Sub Type Single Family Residence
Listing Status Sold
Purchase Type For Sale
Square Footage 1,824 sqft
Price per Sqft $133
Subdivision Dawnbury
MLS Listing ID 21941986
Sold Date 10/03/23
Bedrooms 2
Full Baths 2
HOA Y/N No
Year Built 1949
Tax Year 2021
Lot Size 10,018 Sqft
Acres 0.23
Property Description
Write your next chapter in this quintessential 2 bed, 2 bath mid-town bungalow w attached garage. Main level beams with sunlight and boasts natural hardwood floors. Uniquely updated and finished basement incl spacious second living area, a full bathroom and the opportunity to add a bedroom, plus a great storage space. You can't find basements like these in Broad Ripple bungalows! Enjoy this one of a kind home on a quiet street with a beautiful backyard and back deck get-a-way, both perfect for entertaining. You're in the perfect location with Broad Ripple Park and Broad Ripple Village both less than a mile from the front door, and Monon restaurants, coffee shops, and bars within walking distance. NO FLOOD INSURANCE REQUIRED.
Location
State IN
County Marion
Rooms
Basement Finished Ceiling, Finished Walls, Daylight/Lookout Windows, Sump Pump
Main Level Bedrooms 2
Kitchen Kitchen Some Updates
Interior
Interior Features Attic Pull Down Stairs, Built In Book Shelves, Hardwood Floors, Windows Vinyl, Wood Work Painted, Hi-Speed Internet Availbl, Pantry
Heating Forced Air, Gas
Cooling Central Electric
Equipment Smoke Alarm
Fireplace Y
Appliance Dishwasher, Dryer, Microwave, Gas Oven, Range Hood, Refrigerator, Washer, Gas Water Heater
Exterior
Exterior Feature Outdoor Fire Pit
Garage Spaces 1.0
Utilities Available Cable Connected, Gas
Building
Story One
Foundation Block
Water Municipal/City
Architectural Style Bungalow, TraditonalAmerican
Structure Type Vinyl Siding
New Construction false
Schools
School District Msd Washington Township
Read Less Info
Want to know what your home might be worth? Contact us for a FREE valuation!

Our team is ready to help you sell your home for the highest possible price ASAP

© 2024 Listings courtesy of MIBOR as distributed by MLS GRID. All Rights Reserved.







