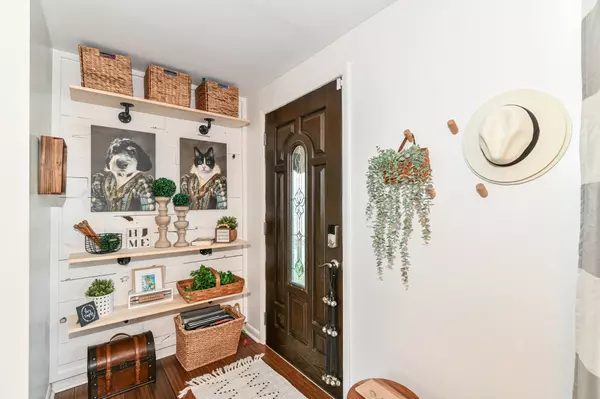$285,000
$298,000
4.4%For more information regarding the value of a property, please contact us for a free consultation.
3 Beds
2 Baths
2,480 SqFt
SOLD DATE : 09/29/2023
Key Details
Sold Price $285,000
Property Type Single Family Home
Sub Type Single Family Residence
Listing Status Sold
Purchase Type For Sale
Square Footage 2,480 sqft
Price per Sqft $114
Subdivision No Subdivision
MLS Listing ID 21941259
Sold Date 09/29/23
Bedrooms 3
Full Baths 2
HOA Y/N No
Year Built 1974
Tax Year 2022
Lot Size 0.520 Acres
Acres 0.52
Property Description
This tri-level home in McCordsville offers a range of appealing possibilities. It's zoned to suit either single-family or industrial use. The property features a hot tub and a fully fenced rear yard with a convenient storage shed. Inside, you'll find thoughtful design updates, including custom trim in several rooms. The interior and exterior have been recently painted, reflecting a commitment to upkeep. The upper level houses all three bedrooms for privacy. The sale includes all kitchen appliances, as well as the washer and dryer, providing a convenient move-in experience.
Location
State IN
County Hancock
Rooms
Basement Finished, Egress Window(s), Sump Pump
Kitchen Kitchen Updated
Interior
Interior Features Attic Access, Hardwood Floors, Screens Complete, Windows Thermal, Windows Vinyl, Breakfast Bar, Eat-in Kitchen, Programmable Thermostat
Heating Forced Air, Heat Pump, Electric
Cooling Central Electric, Heat Pump
Fireplaces Number 1
Fireplaces Type Den/Library Fireplace, Masonry, Woodburning Fireplce
Equipment Smoke Alarm
Fireplace Y
Appliance Dishwasher, Dryer, Electric Water Heater, ENERGY STAR Qualified Appliances, Disposal, MicroHood, Electric Oven, Refrigerator, Washer, Water Softener Rented
Exterior
Exterior Feature Storage Shed
Garage Spaces 2.0
Utilities Available Electricity Connected, Gas Nearby
Waterfront false
View Y/N false
View None
Parking Type Attached, Garage Door Opener, Gravel
Building
Story Tri-Level
Foundation Block, Full
Water Private Well
Architectural Style Multi-Level
Structure Type Brick, Vinyl Siding
New Construction false
Schools
School District Mt Vernon Community School Corp
Read Less Info
Want to know what your home might be worth? Contact us for a FREE valuation!

Our team is ready to help you sell your home for the highest possible price ASAP

© 2024 Listings courtesy of MIBOR as distributed by MLS GRID. All Rights Reserved.







