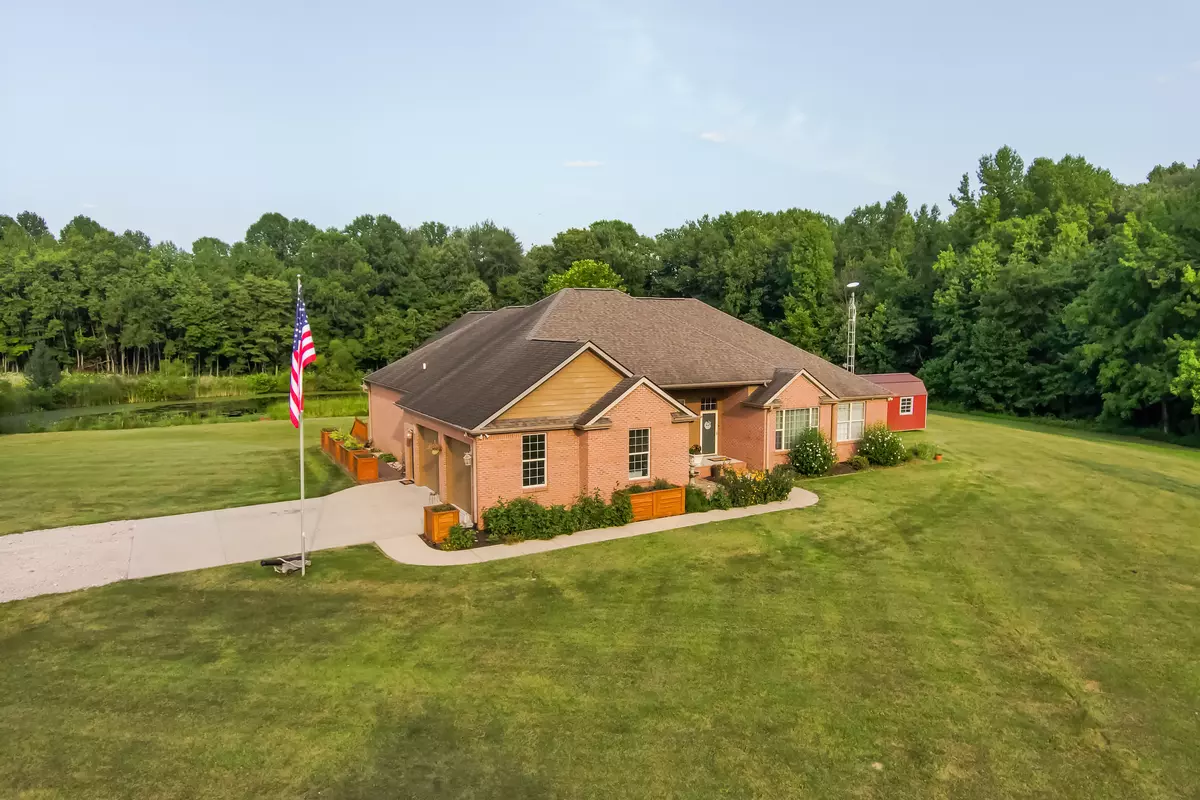$760,000
$759,900
For more information regarding the value of a property, please contact us for a free consultation.
4 Beds
5 Baths
4,568 SqFt
SOLD DATE : 09/29/2023
Key Details
Sold Price $760,000
Property Type Single Family Home
Sub Type Single Family Residence
Listing Status Sold
Purchase Type For Sale
Square Footage 4,568 sqft
Price per Sqft $166
Subdivision No Subdivision
MLS Listing ID 21936413
Sold Date 09/29/23
Bedrooms 4
Full Baths 4
Half Baths 1
HOA Y/N No
Year Built 2005
Tax Year 23
Lot Size 16.010 Acres
Acres 16.01
Property Description
Private & serene 16 acre sanctuary. Lovely wildflower pastures, 2 stocked ponds flank this all brick ranch home on a finished walk out basement. The home has 3 bedrooms on the main floor all with private baths, and a 4th bedroom in the basement + a 4th bath. The great room has soaring ceilings, large gathering space and a gas log fireplace. Huge windows overlook the property! Hardwood floors in all of the bedrooms on the main level. Newer SS appl in the country French style kitchen. The basement contains a very large rec room, perfect for family gatherings. Two newer geothermal heating units. Darling "she-shed" for a quiet escape or to create flower arrangements from the gardens. Pole barn for yard toys & cars. New deck.
Location
State IN
County Bartholomew
Rooms
Basement Egress Window(s), Walk Out
Main Level Bedrooms 3
Interior
Interior Features Breakfast Bar, Raised Ceiling(s), Entrance Foyer, Paddle Fan, Hardwood Floors, Hi-Speed Internet Availbl, Walk-in Closet(s), Wet Bar, Wood Work Painted
Heating Geothermal
Cooling Central Electric, Geothermal
Fireplaces Number 1
Fireplaces Type Gas Log, Great Room
Fireplace Y
Appliance Dishwasher, Electric Water Heater, MicroHood, Electric Oven, Refrigerator, Water Softener Owned
Exterior
Exterior Feature Barn Pole, Storage Shed
Garage Spaces 4.0
Building
Story One
Foundation Concrete Perimeter
Water Private Well
Architectural Style Ranch
Structure Type Brick
New Construction false
Schools
School District Bartholomew Con School Corp
Read Less Info
Want to know what your home might be worth? Contact us for a FREE valuation!

Our team is ready to help you sell your home for the highest possible price ASAP

© 2024 Listings courtesy of MIBOR as distributed by MLS GRID. All Rights Reserved.







