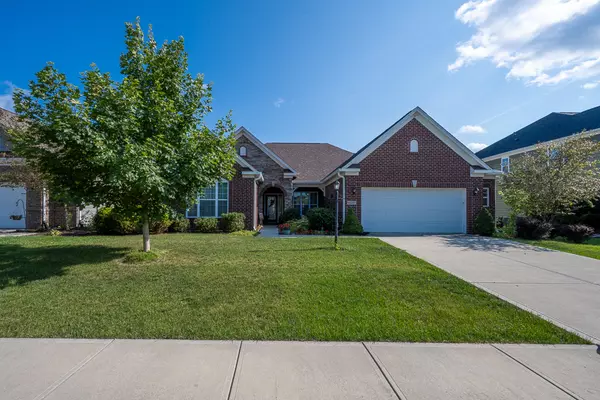$405,000
$400,000
1.3%For more information regarding the value of a property, please contact us for a free consultation.
3 Beds
2 Baths
2,324 SqFt
SOLD DATE : 09/29/2023
Key Details
Sold Price $405,000
Property Type Single Family Home
Sub Type Single Family Residence
Listing Status Sold
Purchase Type For Sale
Square Footage 2,324 sqft
Price per Sqft $174
Subdivision Highlands Prairie
MLS Listing ID 21937475
Sold Date 09/29/23
Bedrooms 3
Full Baths 2
HOA Fees $27/ann
HOA Y/N Yes
Year Built 2014
Tax Year 2022
Lot Size 8,712 Sqft
Acres 0.2
Property Description
This captivating home boasts a unique 11/2 story design, creating a cozy & spacious atmosphere. Nestled on a cul-de-sac, you'll enjoy time on the front porch and, with no neighbors behind, you'll enjoy an extra layer of privacy that's hard to find. Interior of this home is equally enchanting. Main level features a well-appointed kitchen, perfect for culinary adventures & entertaining guests. The open-concept layout seamlessly flows into the inviting living area, creating a warm and inviting space for gatherings. One of the highlights of this home is the bonus room located upstairs which can be transformed into an office, playroom, or even a private retreat for relaxation. The possibilities are endless, allowing y.ou to tailor it to your nee
Location
State IN
County Hamilton
Rooms
Main Level Bedrooms 3
Interior
Interior Features Raised Ceiling(s), Screens Complete, Walk-in Closet(s), Wood Work Painted, Window Bay Bow, Windows Vinyl, Center Island
Heating Forced Air, Gas
Cooling Central Electric
Fireplaces Number 1
Fireplaces Type Family Room, Gas Log, Gas Starter
Equipment Smoke Alarm
Fireplace Y
Appliance Electric Cooktop, Disposal, Microwave, Double Oven, Refrigerator, Electric Water Heater
Exterior
Garage Spaces 2.0
Waterfront false
Building
Story One and One Half
Foundation Slab
Water Municipal/City
Architectural Style Ranch
Structure Type Brick, Cement Siding
New Construction false
Schools
School District Noblesville Schools
Others
HOA Fee Include Association Home Owners, Entrance Common, Insurance, Maintenance
Ownership Mandatory Fee,Planned Unit Dev
Read Less Info
Want to know what your home might be worth? Contact us for a FREE valuation!

Our team is ready to help you sell your home for the highest possible price ASAP

© 2024 Listings courtesy of MIBOR as distributed by MLS GRID. All Rights Reserved.







