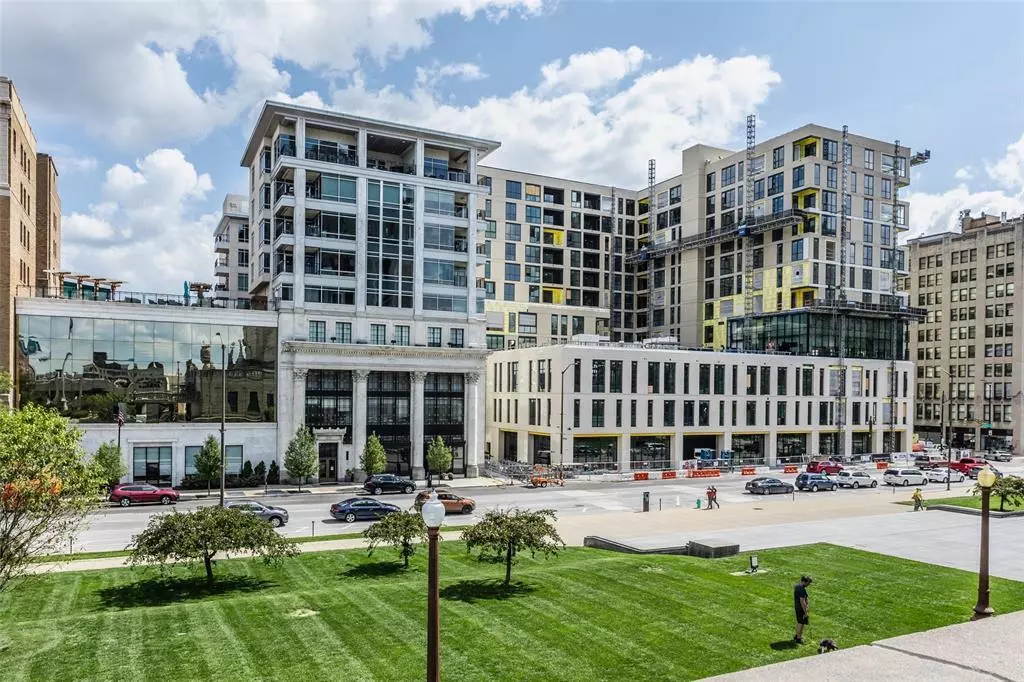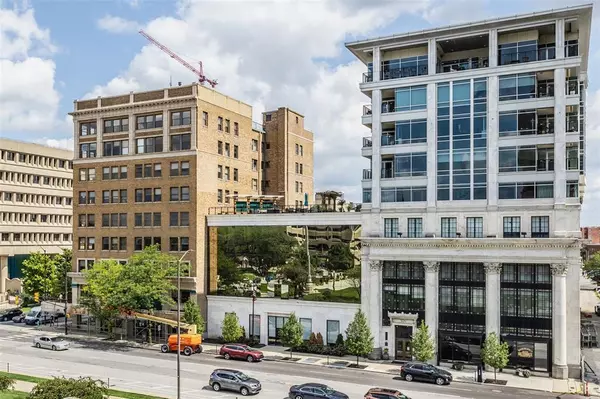$1,650,000
$1,795,000
8.1%For more information regarding the value of a property, please contact us for a free consultation.
3 Beds
5 Baths
5,605 SqFt
SOLD DATE : 09/29/2023
Key Details
Sold Price $1,650,000
Property Type Condo
Sub Type Condominium
Listing Status Sold
Purchase Type For Sale
Square Footage 5,605 sqft
Price per Sqft $294
Subdivision Residences At 429
MLS Listing ID 21931208
Sold Date 09/29/23
Bedrooms 3
Full Baths 4
Half Baths 1
HOA Fees $1,794/mo
HOA Y/N Yes
Year Built 2008
Tax Year 2022
Property Description
LIVE THE LIFE OF LUXURY IN THIS PALATIAL TWO-LEVEL CONDO WITH PANORAMIC VIEWS OF DOWNTOWN. THIS UNIT HAS 2 EXTERIOR BALCONIES & IS THE ONLY UNIT WITH A PRIVATE 591 SF OUTDOOR PATIO. FLOOR-TO-CEILING WINDOWS. MAIN LEVEL GOURMET KITCHEN WITH UPSCALE STAINLESS APPLIANCES, PRIMARY SUITE WITH HUGE WALK-IN CLOSET, SPA-LIKE BATH WITH ONYX TOPS, DOUBLE SINKS, TUB & SEPARATE SHOWER. SPRAWLING GREAT ROOM & FAMILY ROOMS WITH WET BAR PERFECT FOR ENTERTAINING. LOWER LEVEL HAS 2 BEDROOMS BOTH WITH EN SUITE BATHROOMS. RECENT UPDATES INCLUDES INTERIOR PAINT & NEW CARPET. UNIT INCLUDES 4 PARKING SPACES! STEPS AWAY FROM ALL DOWNTOWN HAS TO OFFER.
Location
State IN
County Marion
Rooms
Basement Finished
Main Level Bedrooms 1
Interior
Interior Features Built In Book Shelves, Raised Ceiling(s), Walk-in Closet(s), Breakfast Bar, Bath Sinks Double Main, Elevator, Entrance Foyer, Wet Bar
Heating Forced Air, Gas
Cooling Central Electric
Fireplaces Number 2
Fireplaces Type Two Sided, Family Room, Great Room, Hearth Room
Equipment Smoke Alarm
Fireplace Y
Appliance Dishwasher, Microwave, Gas Oven, Refrigerator, Washer, Wine Cooler, Kitchen Exhaust, Gas Water Heater, Water Softener Owned
Exterior
Exterior Feature Not Applicable, Balcony
Garage Spaces 4.0
Utilities Available Gas
Building
Story Two
Foundation Slab
Water Municipal/City
Architectural Style Contemporary
Structure Type Cultured Stone, Dryvit
New Construction false
Schools
School District Indianapolis Public Schools
Others
HOA Fee Include Association Home Owners, Exercise Room, Insurance, Insurance, Maintenance Structure, Maintenance, Management, Trash
Ownership Mandatory Fee
Read Less Info
Want to know what your home might be worth? Contact us for a FREE valuation!

Our team is ready to help you sell your home for the highest possible price ASAP

© 2024 Listings courtesy of MIBOR as distributed by MLS GRID. All Rights Reserved.







