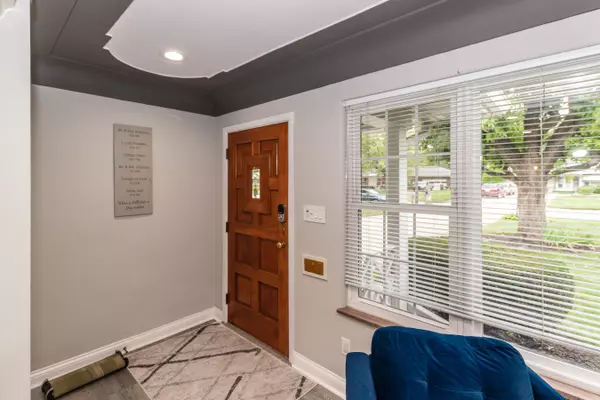$346,500
$349,900
1.0%For more information regarding the value of a property, please contact us for a free consultation.
4 Beds
3 Baths
2,908 SqFt
SOLD DATE : 09/26/2023
Key Details
Sold Price $346,500
Property Type Single Family Home
Sub Type Single Family Residence
Listing Status Sold
Purchase Type For Sale
Square Footage 2,908 sqft
Price per Sqft $119
Subdivision Justus Eastgate
MLS Listing ID 21938633
Sold Date 09/26/23
Bedrooms 4
Full Baths 2
Half Baths 1
HOA Y/N No
Year Built 1955
Tax Year 2023
Lot Size 0.440 Acres
Acres 0.44
Property Description
Welcome to this beautiful 4BDR/2.5B on nearly 1/2acre! This home is well appointed and many updates over the last few years! This amazing home includes a 16x32 salt water pool and mini basketball court all within the private and fully fenced backyard! Within walking distance to Holy Spirit School and nearby shopping and restaurants. The home features an amazing Primary Bdrm on the lower level with an incredibly updated bathroom featuring a walk in shower with rainfall showerhead. Great room and family room on lower level. Call for showing today!
Location
State IN
County Marion
Rooms
Basement Egress Window(s), Finished, Finished Ceiling, Finished Walls, Full, Sump Pump w/Backup
Main Level Bedrooms 3
Interior
Interior Features Breakfast Bar, Built In Book Shelves, Programmable Thermostat
Heating Forced Air
Cooling Central Electric
Fireplaces Number 1
Fireplaces Type Gas Log
Fireplace Y
Appliance Gas Cooktop, Dishwasher, Disposal, Gas Water Heater, Humidifier, Kitchen Exhaust, Microwave, Oven, Tankless Water Heater, Water Softener Owned
Exterior
Exterior Feature Gas Grill, Smart Lock(s)
Garage Spaces 2.0
Building
Story One
Foundation Block
Water Municipal/City
Architectural Style Ranch
Structure Type Brick
New Construction false
Schools
Elementary Schools Hawthorne Elementary School
High Schools Warren Central High School
School District Msd Warren Township
Read Less Info
Want to know what your home might be worth? Contact us for a FREE valuation!

Our team is ready to help you sell your home for the highest possible price ASAP

© 2024 Listings courtesy of MIBOR as distributed by MLS GRID. All Rights Reserved.







