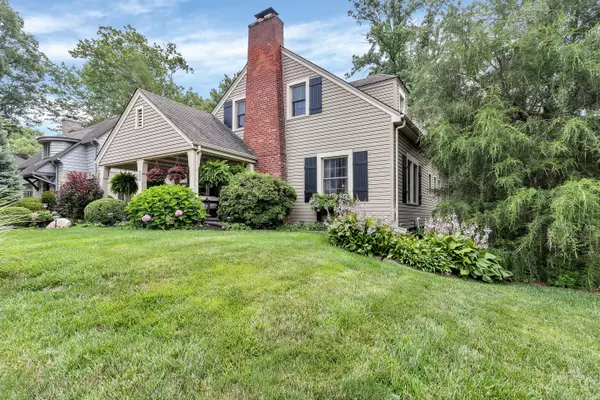$330,000
$325,000
1.5%For more information regarding the value of a property, please contact us for a free consultation.
4 Beds
3 Baths
2,993 SqFt
SOLD DATE : 09/25/2023
Key Details
Sold Price $330,000
Property Type Single Family Home
Sub Type Single Family Residence
Listing Status Sold
Purchase Type For Sale
Square Footage 2,993 sqft
Price per Sqft $110
Subdivision Highland Park
MLS Listing ID 21932457
Sold Date 09/25/23
Bedrooms 4
Full Baths 2
Half Baths 1
HOA Y/N No
Year Built 1935
Tax Year 2022
Lot Size 10,454 Sqft
Acres 0.24
Property Description
The moment you step foot onto the wraparound porch, you'll know this charmer is the one. With 3-4 bedrooms, 2.5 baths, and a partially finished basement, there's plenty of space and storage. The kitchen offers Quartz countertops, a tile backsplash, stainless steel appliances, a single-basin farmhouse sink, and gorgeous 42 inch cabinets. The living room features a wooden accent wall and a fireplace with new gas logs and a remote starter. Pass through dining room and you'll find yourself in the spacious and log cabin-like sunroom with three walls of windows and a vaulted ceiling. The den/family room could easily be a main level primary bedroom, with an en suite full bath and closet. Upstairs are three more bedrooms and another full bath.
Location
State IN
County Clinton
Rooms
Basement Exterior Entry, Finished Ceiling, Finished Walls, Partial, Roughed In, Storage Space
Main Level Bedrooms 1
Kitchen Kitchen Galley, Kitchen Updated
Interior
Interior Features Vaulted Ceiling(s), Paddle Fan, Hardwood Floors, Hi-Speed Internet Availbl, Pantry, Programmable Thermostat, Screens Complete, Windows Vinyl, WoodWorkStain/Painted
Heating Forced Air, Gas
Cooling Central Electric
Fireplaces Number 1
Fireplaces Type Living Room
Fireplace Y
Appliance Dishwasher, Dryer, Gas Water Heater, MicroHood, Electric Oven, Refrigerator, Washer, Water Heater, Water Softener Owned
Exterior
Garage Spaces 1.0
Utilities Available Cable Available, Electricity Connected, Gas
Building
Story Two
Foundation Block
Water Municipal/City
Architectural Style TraditonalAmerican
Structure Type Vinyl With Stone
New Construction false
Schools
Elementary Schools Blue Ridge Primary Elementary Sch
Middle Schools Frankfort Middle School
High Schools Frankfort High School
School District Community Schools Of Frankfort
Read Less Info
Want to know what your home might be worth? Contact us for a FREE valuation!

Our team is ready to help you sell your home for the highest possible price ASAP

© 2024 Listings courtesy of MIBOR as distributed by MLS GRID. All Rights Reserved.







