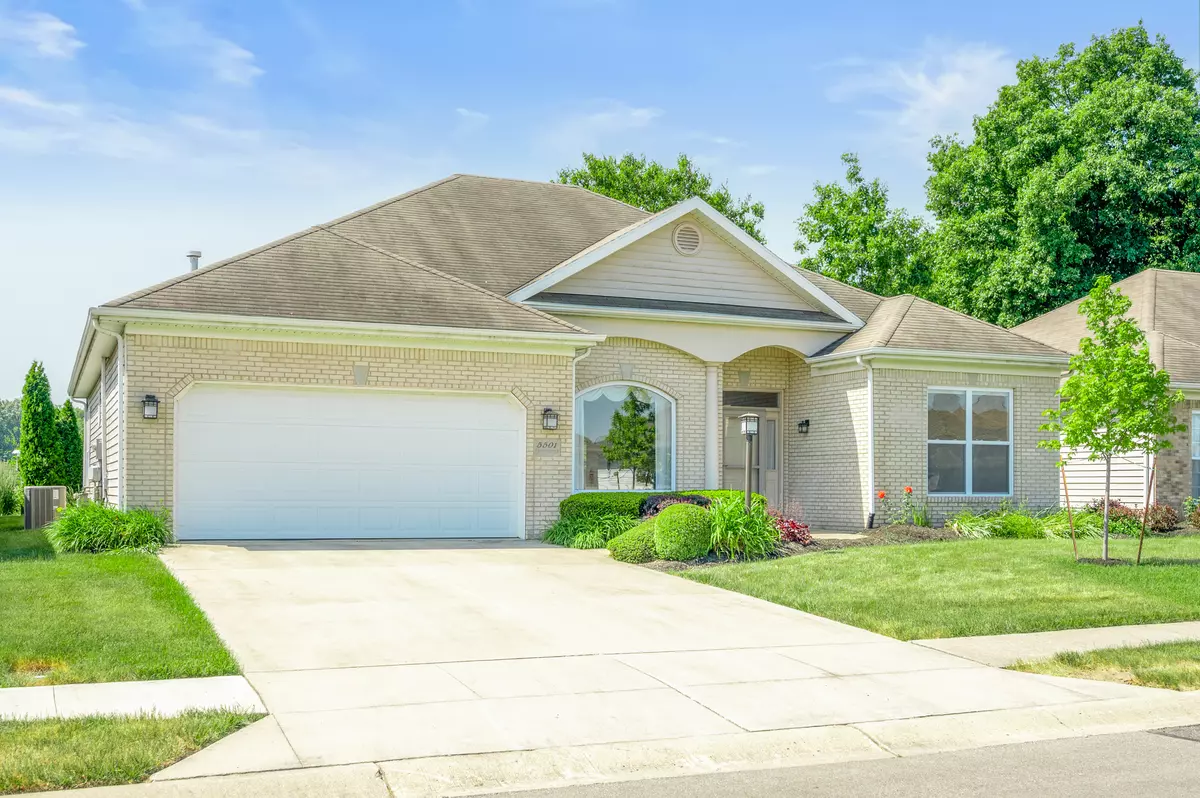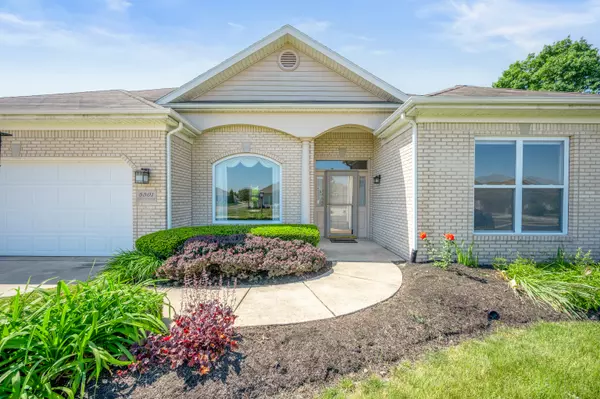$255,900
$254,900
0.4%For more information regarding the value of a property, please contact us for a free consultation.
3 Beds
2 Baths
1,825 SqFt
SOLD DATE : 09/19/2023
Key Details
Sold Price $255,900
Property Type Single Family Home
Sub Type Single Family Residence
Listing Status Sold
Purchase Type For Sale
Square Footage 1,825 sqft
Price per Sqft $140
Subdivision Westminster Villas
MLS Listing ID 21926514
Sold Date 09/19/23
Bedrooms 3
Full Baths 2
HOA Fees $175/mo
HOA Y/N Yes
Year Built 2007
Tax Year 2022
Lot Size 6,534 Sqft
Acres 0.15
Property Description
Westminster Villas!! Beautiful 3 bedroom home! As you enter the grand entry you will see the large formal dining room that opens to the living room with a fireplace Both rooms have tray ceilings to make the home feel very large. The eat in kitchen has plenty of cabinets and lots of windows and a patio door that is open to the private patio! The split bedroom floor plan has the master on one end of the house with a walk in closet and bathroom. On the other side of the house are the 2 additional bedrooms and bathroom. This is a must see!
Location
State IN
County Delaware
Rooms
Main Level Bedrooms 3
Interior
Interior Features Attic Access, Attic Pull Down Stairs, Breakfast Bar, Eat-in Kitchen, Skylight(s), Walk-in Closet(s)
Heating Forced Air, Gas
Cooling Central Electric
Fireplaces Number 1
Fireplaces Type Gas Log, Living Room
Fireplace Y
Appliance Dishwasher, Dryer, Gas Water Heater, Microwave, Refrigerator, Washer, Water Softener Owned
Exterior
Garage Spaces 2.0
Building
Story One
Foundation Slab
Water Municipal/City
Architectural Style TraditonalAmerican
Structure Type Brick,Vinyl Siding
New Construction false
Schools
Elementary Schools Wes-Del Elementary School
School District Wes-Del Community Schools
Others
Ownership Mandatory Fee
Read Less Info
Want to know what your home might be worth? Contact us for a FREE valuation!

Our team is ready to help you sell your home for the highest possible price ASAP

© 2024 Listings courtesy of MIBOR as distributed by MLS GRID. All Rights Reserved.







