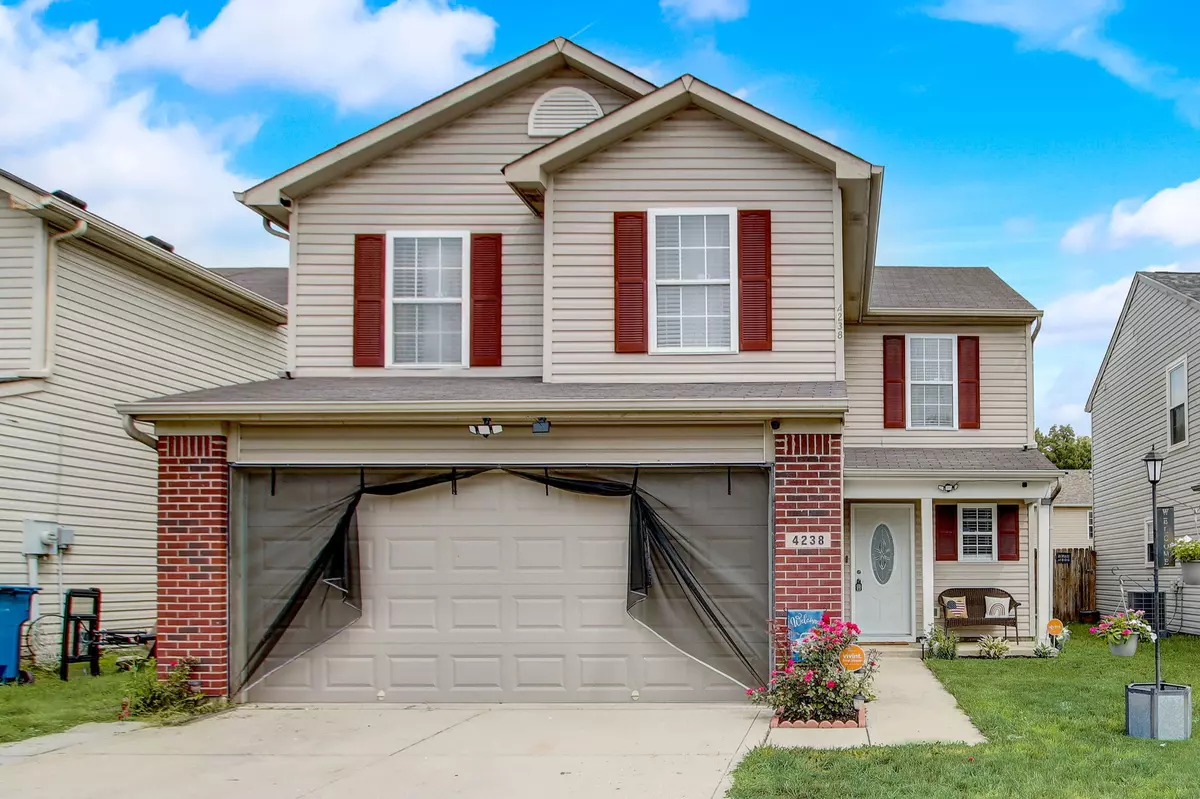$269,500
$275,000
2.0%For more information regarding the value of a property, please contact us for a free consultation.
4 Beds
3 Baths
1,980 SqFt
SOLD DATE : 09/19/2023
Key Details
Sold Price $269,500
Property Type Single Family Home
Sub Type Single Family Residence
Listing Status Sold
Purchase Type For Sale
Square Footage 1,980 sqft
Price per Sqft $136
Subdivision Eagle Trace Village
MLS Listing ID 21925552
Sold Date 09/19/23
Bedrooms 4
Full Baths 2
Half Baths 1
HOA Fees $22/ann
HOA Y/N Yes
Year Built 2001
Tax Year 2021
Lot Size 4,791 Sqft
Acres 0.11
Property Description
A centrally located 4 bed / 2.5 bath awaits you with several upgrades and updates to see. A completely remodeled kitchen with newer appliances lets you enjoy a nice breakfast bar. A spacious open living/dining area features newer vinyl flooring with a half bath right off the front door. Four bedrooms , two full baths, and a laundry area are featured upstairs. The primary includes a walk-in closet with a nice tub/shower combo with a new vanity. Enjoy a new pallet deck while the kiddos play on the play set in the fenced in backyard. Eagle Creek, Broad Ripple, IMS, and downtown Indy all within 15 minutes. Ortho Indy YMCA and Indianapolis Healthplex offer health club locations within minutes of this Pike Township home. Don't miss out!!
Location
State IN
County Marion
Rooms
Kitchen Kitchen Updated
Interior
Interior Features Bath Sinks Double Main, Breakfast Bar
Heating Electric
Cooling Central Electric
Fireplace Y
Appliance Electric Cooktop, Dishwasher, Dryer, Disposal, Gas Water Heater, Microwave, Oven, Refrigerator, Washer, Water Heater, Other
Exterior
Exterior Feature Playset
Garage Spaces 2.0
Utilities Available Cable Available
Waterfront false
Parking Type Attached
Building
Story Two
Foundation Slab
Water Municipal/City
Architectural Style TraditonalAmerican
Structure Type Vinyl With Brick
New Construction false
Schools
Elementary Schools Guion Creek Elementary School
Middle Schools Guion Creek Middle School
High Schools Pike High School
School District Msd Pike Township
Others
Ownership Mandatory Fee
Read Less Info
Want to know what your home might be worth? Contact us for a FREE valuation!

Our team is ready to help you sell your home for the highest possible price ASAP

© 2024 Listings courtesy of MIBOR as distributed by MLS GRID. All Rights Reserved.







