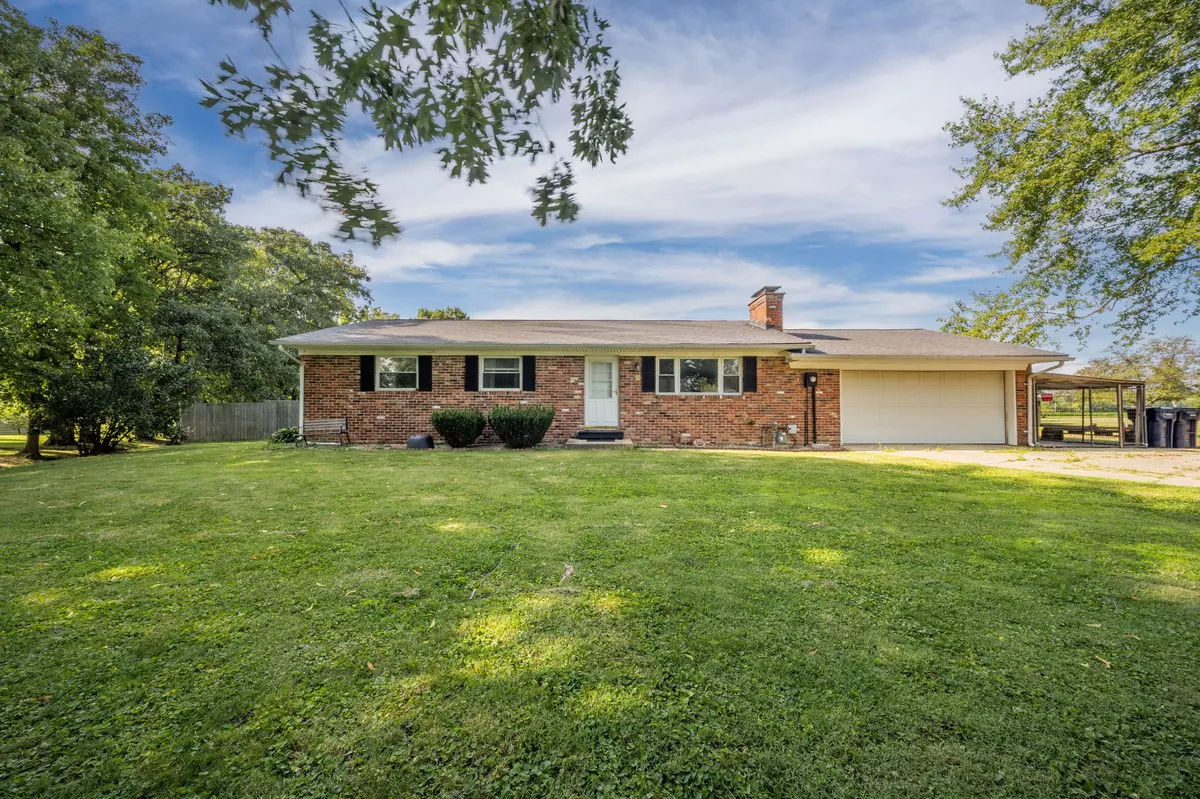$248,500
$249,900
0.6%For more information regarding the value of a property, please contact us for a free consultation.
3 Beds
2 Baths
1,412 SqFt
SOLD DATE : 09/12/2023
Key Details
Sold Price $248,500
Property Type Single Family Home
Sub Type Single Family Residence
Listing Status Sold
Purchase Type For Sale
Square Footage 1,412 sqft
Price per Sqft $175
Subdivision No Subdivision
MLS Listing ID 21930171
Sold Date 09/12/23
Bedrooms 3
Full Baths 2
HOA Y/N No
Year Built 1968
Tax Year 2023
Lot Size 1.000 Acres
Acres 1.0
Property Description
Super cute 3 bedrooms, 2 full baths ranch home, situated on 1 acre of land, offers almost 1,500 sq ft. Large Living room with Gas fireplace, kitchen/dinning room combo is the perfect place for a farm table, nice size family room that leads you through new French doors to a backyard you'll fall in love with starting with the hot tub, fire pit, fully fenced yard, mini barns & so much more. Plus 2 car attached garage that's heated, laundry in the garage. Located in Knightstown Schools and close to 234 for easy commute. Welcome home!!
Location
State IN
County Henry
Rooms
Main Level Bedrooms 3
Kitchen Kitchen Country
Interior
Interior Features Windows Thermal
Heating Forced Air, Gas
Cooling Central Electric
Fireplaces Number 1
Fireplaces Type Gas Log, Living Room
Equipment Smoke Alarm
Fireplace Y
Appliance Electric Water Heater, Disposal, Laundry Connection in Unit, Electric Oven, Refrigerator, Water Heater, Water Softener Rented
Exterior
Exterior Feature Out Building With Utilities
Garage Spaces 2.0
Utilities Available Cable Connected, Electricity Connected, Gas, Sep Gas Meter, Septic System, Well
Waterfront false
View Y/N false
View Rural, Trees/Woods
Building
Story One
Foundation Concrete Perimeter
Water Private Well
Architectural Style Ranch
Structure Type Brick, Vinyl Siding
New Construction false
Schools
Elementary Schools Knightstown Elementary School
High Schools Knightstown High School
School District C A Beard Memorial School Corp
Read Less Info
Want to know what your home might be worth? Contact us for a FREE valuation!

Our team is ready to help you sell your home for the highest possible price ASAP

© 2024 Listings courtesy of MIBOR as distributed by MLS GRID. All Rights Reserved.







