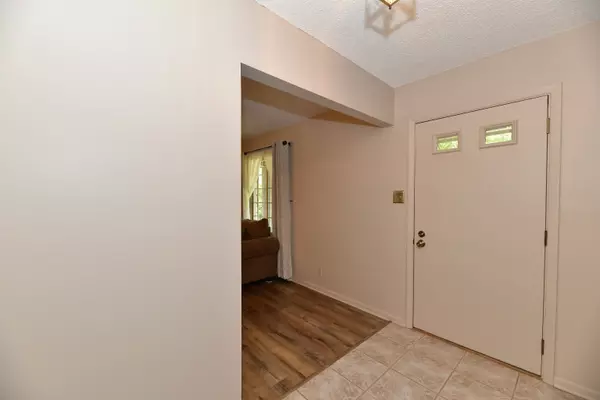$253,000
$249,900
1.2%For more information regarding the value of a property, please contact us for a free consultation.
3 Beds
2 Baths
1,974 SqFt
SOLD DATE : 09/11/2023
Key Details
Sold Price $253,000
Property Type Single Family Home
Sub Type Single Family Residence
Listing Status Sold
Purchase Type For Sale
Square Footage 1,974 sqft
Price per Sqft $128
Subdivision Twin Oaks
MLS Listing ID 21933428
Sold Date 09/11/23
Bedrooms 3
Full Baths 2
HOA Fees $37/ann
HOA Y/N Yes
Year Built 1975
Tax Year 2022
Lot Size 9,583 Sqft
Acres 0.22
Property Description
Beautiful Stone and Siding Three Bedroom Ranch Home with two car garage. Nestled on a tree-lined cul-de-sac with an inviting covered front porch. Spacious living and dining area feature updated luxury vinyl plank. Enjoy the family room's beautiful stone hearth fireplace and a ceiling fan for added comfort. Large eat-in kitchen has a desirable gas range and sliding glass doors opening to an over-sized freshly painted deck perfect to entertain family and friends. Expansive backyard is fully fenced, with a shed for extra storage. Master bedroom with more sliding glass doors to exterior + private ensuite with double vanities, extra storage, and beautifully remodeled tile shower. Great location and HOA amenities include pool and tennis court
Location
State IN
County Marion
Rooms
Main Level Bedrooms 3
Interior
Interior Features Hi-Speed Internet Availbl, Eat-in Kitchen, Pantry, Windows Vinyl
Heating Forced Air, Gas
Cooling Central Electric
Fireplaces Number 1
Fireplaces Type Family Room, Blower Fan, Masonry
Fireplace Y
Appliance Dishwasher, Disposal, Laundry Connection in Unit, Gas Oven, Refrigerator, Water Heater
Exterior
Exterior Feature Storage Shed
Garage Spaces 2.0
Utilities Available Cable Available, Electricity Connected, Gas Nearby, Water Connected
Building
Story One
Foundation Slab
Water Municipal/City
Architectural Style Ranch
Structure Type Aluminum Siding, Stone
New Construction false
Schools
High Schools Ben Davis High School
School District Msd Wayne Township
Others
HOA Fee Include Clubhouse, Entrance Common, Tennis Court(s)
Ownership Planned Unit Dev
Read Less Info
Want to know what your home might be worth? Contact us for a FREE valuation!

Our team is ready to help you sell your home for the highest possible price ASAP

© 2025 Listings courtesy of MIBOR as distributed by MLS GRID. All Rights Reserved.






