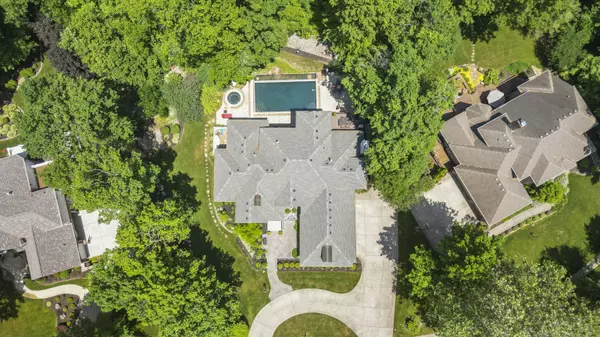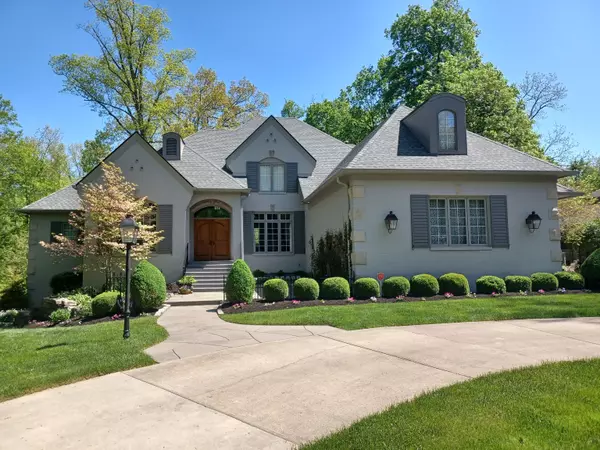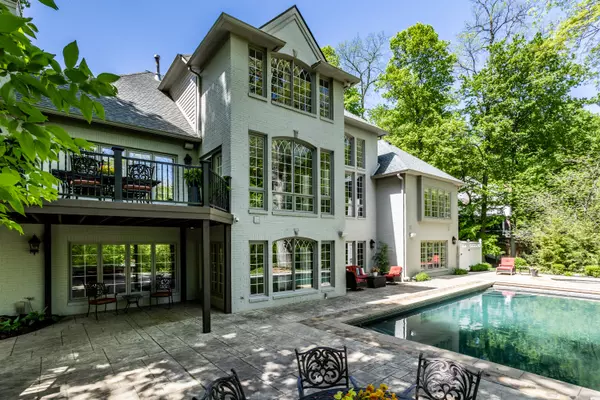$1,155,000
$1,285,000
10.1%For more information regarding the value of a property, please contact us for a free consultation.
6 Beds
7 Baths
6,890 SqFt
SOLD DATE : 09/08/2023
Key Details
Sold Price $1,155,000
Property Type Single Family Home
Sub Type Single Family Residence
Listing Status Sold
Purchase Type For Sale
Square Footage 6,890 sqft
Price per Sqft $167
Subdivision Wellington Estates
MLS Listing ID 21922464
Sold Date 09/08/23
Bedrooms 6
Full Baths 4
Half Baths 3
HOA Fees $11/ann
HOA Y/N Yes
Year Built 1999
Tax Year 2022
Lot Size 0.860 Acres
Acres 0.86
Property Description
One of the largest estate homes in the primary section of Wellington Estate. Over 6,500 SF w/6 beds, 4/3 baths, 3 car garage, in-ground heated pool on an outstanding wooded lot with a creek. The walk-out basement is over 2,900 SF perfectly designed for entertaining, w/full bar, dining area, living room, 2 bedrooms, plus access to the garage. Great room has floor-to-ceiling windows overlooking the picture perfect backyard. Gourmet kitchen w/Yoder cherry cabinets, granite countertops, two dishwashers. Primary bedroom on main level, vaulted ceiling & bathroom w/clawfoot tub. 3 beds upstairs w/baths. Laundry room w/double washer/dryer hook up. Custom built-ins everywhere. 3 gas fireplaces. Tons of storage in the garage, basement & attic.
Location
State IN
County Hamilton
Rooms
Basement Ceiling - 9+ feet, Daylight/Lookout Windows, Finished, Full, Interior Entry, Storage Space, Sump Pump, Walk Out
Main Level Bedrooms 1
Interior
Interior Features Attic Stairway, Built In Book Shelves, Tray Ceiling(s), Vaulted Ceiling(s), Hardwood Floors, Walk-in Closet(s), Breakfast Bar, Paddle Fan, Entrance Foyer, Pantry, Surround Sound Wiring, Wet Bar
Heating Dual, Forced Air, Gas
Cooling Central Electric
Fireplaces Number 3
Fireplaces Type Basement, Family Room, Gas Log, Living Room
Equipment Multiple Phone Lines, Security Alarm Monitored
Fireplace Y
Appliance Dishwasher, Disposal, Microwave, Gas Oven, Double Oven, Range Hood, Refrigerator, Gas Water Heater, Humidifier, Water Purifier, Water Softener Owned
Exterior
Exterior Feature Balcony, Sprinkler System
Garage Spaces 3.0
Utilities Available Cable Connected
Waterfront true
Parking Type Attached, Concrete, Electric Vehicle Service Equipment (EVSE), Garage Door Opener, Heated, Side Load Garage, Storage
Building
Story Two
Foundation Concrete Perimeter
Water Municipal/City
Architectural Style French
Structure Type Brick
New Construction false
Schools
School District Noblesville Schools
Others
HOA Fee Include Maintenance
Ownership Mandatory Fee
Read Less Info
Want to know what your home might be worth? Contact us for a FREE valuation!

Our team is ready to help you sell your home for the highest possible price ASAP

© 2024 Listings courtesy of MIBOR as distributed by MLS GRID. All Rights Reserved.







