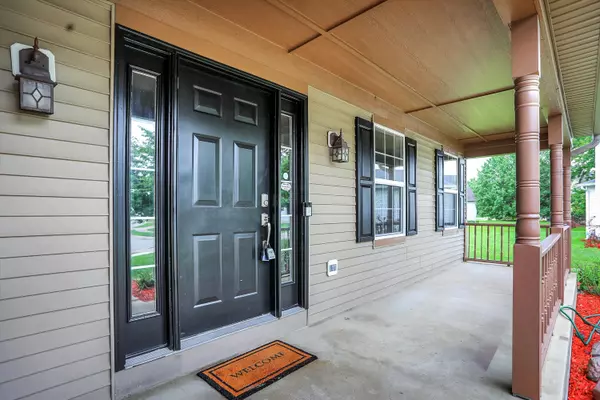$393,000
$389,900
0.8%For more information regarding the value of a property, please contact us for a free consultation.
4 Beds
3 Baths
3,564 SqFt
SOLD DATE : 09/07/2023
Key Details
Sold Price $393,000
Property Type Single Family Home
Sub Type Single Family Residence
Listing Status Sold
Purchase Type For Sale
Square Footage 3,564 sqft
Price per Sqft $110
Subdivision Bridgewater
MLS Listing ID 21934649
Sold Date 09/07/23
Bedrooms 4
Full Baths 2
Half Baths 1
HOA Fees $35/ann
HOA Y/N Yes
Year Built 1999
Tax Year 2022
Lot Size 0.320 Acres
Acres 0.32
Property Description
This beautiful Bridgewater home has been recently renovated with new vinyl plank flooring, new granite kitchen counters, new appliances, fresh paint inside and out, new Pella windows and sliding glass door, new carpet upstairs, new Goodman HVAC and new AO Smith water heater. You'll love the quiet front porch overlooking the cul-de-sac and the fully fence backyard. The unfinished basement has an egress window, is plumbed for an extra bathroom and is ready to make your basement dreams come true. Close to Avon High School, medical, retail and restaurants in Avon and Plainfield! Quick airport access, too. This house is a gem in a wonderful neighborhood!
Location
State IN
County Hendricks
Rooms
Basement Roughed In, Unfinished, Egress Window(s), Sump Pump
Kitchen Kitchen Updated
Interior
Interior Features Attic Access, Walk-in Closet(s), Screens Some, Wood Work Painted, Bath Sinks Double Main, Eat-in Kitchen, Entrance Foyer, Pantry
Heating Forced Air, Gas
Cooling Central Electric
Fireplaces Number 1
Fireplaces Type Great Room, Woodburning Fireplce
Equipment Radon System, Smoke Alarm
Fireplace Y
Appliance Dishwasher, Disposal, MicroHood, Electric Oven, Gas Water Heater
Exterior
Exterior Feature Outdoor Fire Pit
Garage Spaces 2.0
Utilities Available Cable Available, Gas
Waterfront false
View Y/N false
View Neighborhood
Building
Story Two
Foundation Concrete Perimeter
Water Municipal/City
Architectural Style TraditonalAmerican
Structure Type Vinyl Siding, Wood
New Construction false
Schools
Elementary Schools Cedar Elementary School
Middle Schools Avon Middle School South
High Schools Avon High School
School District Avon Community School Corp
Others
HOA Fee Include Insurance, Maintenance, ParkPlayground
Ownership Mandatory Fee
Read Less Info
Want to know what your home might be worth? Contact us for a FREE valuation!

Our team is ready to help you sell your home for the highest possible price ASAP

© 2024 Listings courtesy of MIBOR as distributed by MLS GRID. All Rights Reserved.







