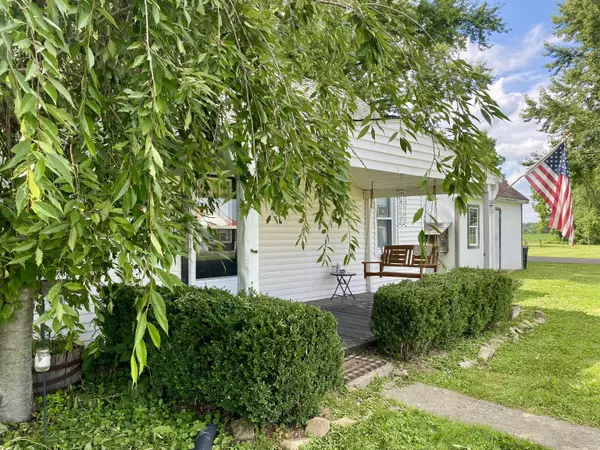$151,000
$149,900
0.7%For more information regarding the value of a property, please contact us for a free consultation.
2 Beds
1 Bath
810 SqFt
SOLD DATE : 09/07/2023
Key Details
Sold Price $151,000
Property Type Single Family Home
Sub Type Single Family Residence
Listing Status Sold
Purchase Type For Sale
Square Footage 810 sqft
Price per Sqft $186
Subdivision No Subdivision
MLS Listing ID 21933559
Sold Date 09/07/23
Bedrooms 2
Full Baths 1
HOA Y/N No
Year Built 1930
Tax Year 2021
Lot Size 10,018 Sqft
Acres 0.23
Property Description
Welcome to your own slice of tranquility in this charming two-bedroom, one-bath home nestled in a serene rural setting just outside of Trafalgar. With a cozy living space, this delightful residence offers the perfect blend of comfort, character, and country. The home's thoughtfully updated interior features an updated kitchen with stylish clean white cabinetry and new flooring throughout. This home sits on a spacious lot, boasting a large yard that invites outdoor activities and gatherings with its play set and fire pit. The property also features a substantial tool shed, providing ample storage space for all your gardening and DIY projects. Don't miss this opportunity to embrace country living with modern comforts. New Central A/C 2023
Location
State IN
County Johnson
Rooms
Basement Crawl Space, Sump Pump
Main Level Bedrooms 2
Kitchen Kitchen Some Updates
Interior
Interior Features Attic Access, Paddle Fan, Hi-Speed Internet Availbl, Eat-in Kitchen, Screens Some, Windows Vinyl, Wood Work Painted
Heating Forced Air, Gas
Cooling Central Electric
Equipment Smoke Alarm
Fireplace Y
Appliance Dishwasher, Dryer, Electric Water Heater, MicroHood, Electric Oven, Refrigerator, Washer
Exterior
Exterior Feature Barn Mini, Playset
Utilities Available Cable Available, Gas, Water Connected
Building
Story One
Foundation Block
Water Municipal/City
Architectural Style Bungalow
Structure Type Vinyl Siding
New Construction false
Schools
School District Nineveh-Hensley-Jackson United
Read Less Info
Want to know what your home might be worth? Contact us for a FREE valuation!

Our team is ready to help you sell your home for the highest possible price ASAP

© 2024 Listings courtesy of MIBOR as distributed by MLS GRID. All Rights Reserved.







