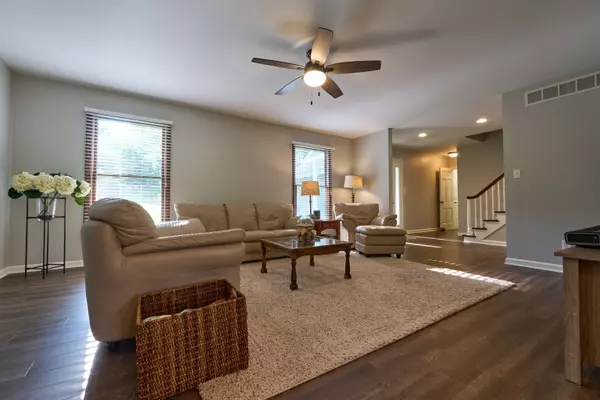$1,050,000
$1,145,000
8.3%For more information regarding the value of a property, please contact us for a free consultation.
4 Beds
3 Baths
2,966 SqFt
SOLD DATE : 08/30/2023
Key Details
Sold Price $1,050,000
Property Type Single Family Home
Sub Type Single Family Residence
Listing Status Sold
Purchase Type For Sale
Square Footage 2,966 sqft
Price per Sqft $354
Subdivision Grandview Lake
MLS Listing ID 21922583
Sold Date 08/30/23
Bedrooms 4
Full Baths 2
Half Baths 1
HOA Fees $70/ann
HOA Y/N Yes
Year Built 1975
Tax Year 2023
Lot Size 0.677 Acres
Acres 0.677
Property Description
Don't miss your chance on this beautiful Grandview Lake home! A top to bottom renovation was just completed. Gorgeous kitchen with quartz countertops, custom cabinetry, high end SS appliances & custom hood enclosure. Addition of a true 4 season sun room with large windows overlooking the lake. Huge primary suite upstairs with sitting area, double vanity and huge walk-in shower. Three large guest rooms with newly renovated hall bathroom. Luxury vinyl plank flooring throughout, freshly painted, new lighting, custom window shades, new stair treads, Hardee board siding on the exterior. Gently sloping long drive to house, and flat backyard and lakefront. Dock with Trex decking & nice beach for swimming. Perfect for FT or weekend home!
Location
State IN
County Bartholomew
Rooms
Kitchen Kitchen Updated
Interior
Interior Features Attic Access, Attic Pull Down Stairs, Breakfast Bar, Paddle Fan, Hi-Speed Internet Availbl, Programmable Thermostat, Windows Thermal, WoodWorkStain/Painted
Cooling Central Electric
Fireplaces Number 1
Fireplaces Type Dining Room, Gas Starter, Woodburning Fireplce
Equipment Smoke Alarm
Fireplace Y
Appliance Dishwasher, Dryer, Microwave, Gas Oven, Range Hood, Refrigerator, Washer
Exterior
Exterior Feature Boat Slip, Dock, Storage Shed
Garage Spaces 2.0
Utilities Available Cable Available, Electricity Connected, Gas, Sewer Connected, Water Connected
Waterfront true
View Y/N true
View Lake
Building
Story Two
Foundation Block
Water Municipal/City
Architectural Style TraditonalAmerican
Structure Type Cement Siding
New Construction false
Schools
Middle Schools Central Middle School
High Schools Columbus North High School
School District Bartholomew Con School Corp
Others
HOA Fee Include Association Home Owners, Entrance Common, Maintenance, Walking Trails
Ownership Mandatory Fee
Read Less Info
Want to know what your home might be worth? Contact us for a FREE valuation!

Our team is ready to help you sell your home for the highest possible price ASAP

© 2024 Listings courtesy of MIBOR as distributed by MLS GRID. All Rights Reserved.







