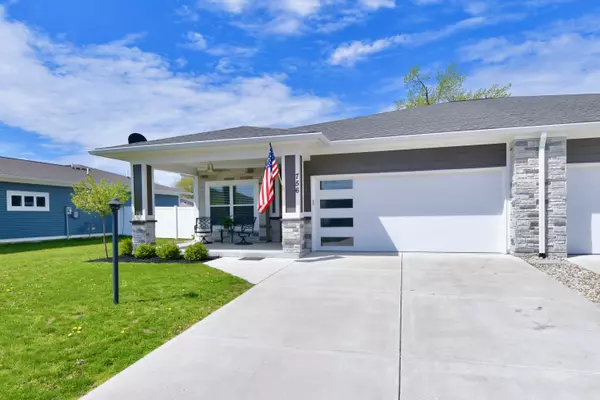$272,000
$282,000
3.5%For more information regarding the value of a property, please contact us for a free consultation.
3 Beds
2 Baths
1,556 SqFt
SOLD DATE : 08/29/2023
Key Details
Sold Price $272,000
Property Type Single Family Home
Sub Type Single Family Residence
Listing Status Sold
Purchase Type For Sale
Square Footage 1,556 sqft
Price per Sqft $174
Subdivision White Oak Commons
MLS Listing ID 21932651
Sold Date 08/29/23
Bedrooms 3
Full Baths 2
HOA Fees $12/ann
HOA Y/N Yes
Year Built 2019
Tax Year 2022
Lot Size 5,227 Sqft
Acres 0.12
Property Description
Beautiful 3bd 2ba paired home, only 3 yrs old & built with lots of upgrades. The kitchen, dining room and living room are all open with cathedral ceilings. Kitchen has upgraded cabinets with lots of storage space, granite countertops, stainless appliances that stay with the home, and a tile backsplash. The island provides additional seating. The master bedroom is spacious and the master bath has double vanities, a large tiled walk in shower and a walk in closet. All bedrooms & the LR have ceiling fans. There is a covered front porch & back porch-both with fans. A privacy fence has been added in the back as well as an extension to the porch and a blind for the porch.
Location
State IN
County Johnson
Rooms
Main Level Bedrooms 3
Interior
Interior Features Attic Pull Down Stairs, Cathedral Ceiling(s), Center Island, Paddle Fan, Eat-in Kitchen, Pantry, Wood Work Painted
Cooling Central Electric
Equipment Smoke Alarm
Fireplace Y
Appliance Dishwasher, Dryer, Disposal, Gas Water Heater, MicroHood, Microwave, Gas Oven, Refrigerator, Washer
Exterior
Garage Spaces 2.0
Utilities Available Electricity Connected, Gas
Waterfront false
View Y/N false
View None
Building
Story One
Foundation Slab
Water Municipal/City
Architectural Style Craftsman
Structure Type Wood Siding, Stone
New Construction false
Schools
Elementary Schools Indian Creek Elementary School
Middle Schools Indian Creek Middle School
High Schools Indian Creek Sr High School
School District Nineveh-Hensley-Jackson United
Others
HOA Fee Include Entrance Common, See Remarks
Ownership Mandatory Fee
Read Less Info
Want to know what your home might be worth? Contact us for a FREE valuation!

Our team is ready to help you sell your home for the highest possible price ASAP

© 2024 Listings courtesy of MIBOR as distributed by MLS GRID. All Rights Reserved.







